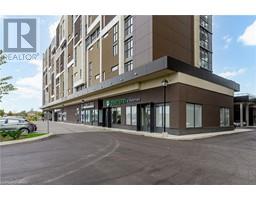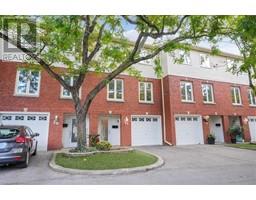14 EVERGREENS Drive Grimsby West (541), Grimsby, Ontario, CA
Address: 14 EVERGREENS Drive, Grimsby, Ontario
Summary Report Property
- MKT ID40682362
- Building TypeHouse
- Property TypeSingle Family
- StatusBuy
- Added5 days ago
- Bedrooms3
- Bathrooms4
- Area2952 sq. ft.
- DirectionNo Data
- Added On06 Dec 2024
Property Overview
Located in the sought-after, family-oriented neighbourhood of West Grimsby, this outstanding 3-bedroom, 4-bathroom home at 14 Evergreens offers a perfect blend of luxury and functionality. Featuring almost 3000 sq.ft. of living space, a fully finished garage with insulated walls, upgraded flooring, garage doors, its own furnace, and running hot and cold water, this space is ideal for a workshop or a studio. Inside, the home boasts a striking hardwood staircase, granite countertops, crown molding, and rich hardwood flooring throughout. Every bedroom includes a spacious walk-in closet, while the beautifully finished basement offers a full 4-piece bathroom. The backyard is an entertainer's dream with a stone pathway, a tranquil fish pond, a gas line for barbecues, and meticulously maintained landscaping. With a roof replaced in 2017 and most windows recently updated, this home is move-in ready and has everything you need. Don't miss the chance to make it yours! (id:51532)
Tags
| Property Summary |
|---|
| Building |
|---|
| Land |
|---|
| Level | Rooms | Dimensions |
|---|---|---|
| Second level | 4pc Bathroom | Measurements not available |
| 4pc Bathroom | 9'10'' x 6'3'' | |
| Bedroom | 12'6'' x 12'0'' | |
| Bedroom | 15'8'' x 12'4'' | |
| Primary Bedroom | 18'7'' x 13'11'' | |
| Lower level | 4pc Bathroom | 11'8'' x 8'1'' |
| Laundry room | 10'5'' x 7'10'' | |
| Recreation room | 30'1'' x 17'1'' | |
| Main level | 2pc Bathroom | 5'6'' x 4'10'' |
| Eat in kitchen | Measurements not available | |
| Dining room | 13'1'' x 10'10'' | |
| Living room | 18'9'' x 12'8'' | |
| Foyer | 12'1'' x 7'6'' |
| Features | |||||
|---|---|---|---|---|---|
| Paved driveway | Automatic Garage Door Opener | Attached Garage | |||
| Dishwasher | Dryer | Refrigerator | |||
| Stove | Washer | Microwave Built-in | |||
| Garage door opener | Central air conditioning | ||||






































































