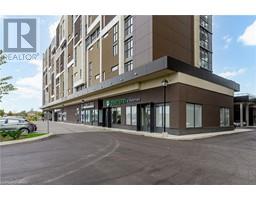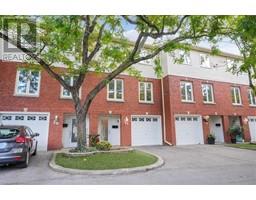21 MAIN Street E Unit# 118 Grimsby West (541), Grimsby, Ontario, CA
Address: 21 MAIN Street E Unit# 118, Grimsby, Ontario
Summary Report Property
- MKT ID40681743
- Building TypeApartment
- Property TypeSingle Family
- StatusBuy
- Added1 days ago
- Bedrooms2
- Bathrooms1
- Area642 sq. ft.
- DirectionNo Data
- Added On03 Dec 2024
Property Overview
TO BE BUILT WITH OCCUPANCY STARTING SPRING 2026* This luxurious 4-storey heritage inspired condominium is conveniently located in downtown Grimsby! Century Condos is offering the Oaks a 642 square foot customizable interior 1-bedroom plan with open concept living and luxury vinyl plank flooring throughout the foyer, living, dining and kitchen area, as well as 9' ceilings. Over $100,000 in upgraded features, and includes 1 underground parking space and 1 locker as well as a 52 square foot balcony. Prestige series finishes include; upgraded cabinetry, deep fridge upper with gable for built in look, built in microwave shelf/electrical, quartz countertops, Moen single handle pull down faucet, a 7-Piece Appliance Package and more (view Schedule E in Supplements Sec.) (id:51532)
Tags
| Property Summary |
|---|
| Building |
|---|
| Land |
|---|
| Level | Rooms | Dimensions |
|---|---|---|
| Main level | Laundry room | Measurements not available |
| 4pc Bathroom | Measurements not available | |
| Den | 7'1'' x 7'11'' | |
| Primary Bedroom | 9'9'' x 9'1'' | |
| Kitchen | 7'5'' x 7'5'' | |
| Living room/Dining room | 21'5'' x 10'10'' |
| Features | |||||
|---|---|---|---|---|---|
| Balcony | Underground | None | |||
| Dishwasher | Dryer | Refrigerator | |||
| Stove | Washer | Hood Fan | |||
| Central air conditioning | Party Room | ||||



























