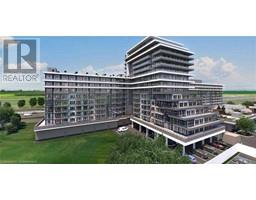10 CONCORD Place Unit# 413 Grimsby Beach (540), Grimsby, Ontario, CA
Address: 10 CONCORD Place Unit# 413, Grimsby, Ontario
Summary Report Property
- MKT ID40685616
- Building TypeApartment
- Property TypeSingle Family
- StatusRent
- Added2 days ago
- Bedrooms2
- Bathrooms1
- AreaNo Data sq. ft.
- DirectionNo Data
- Added On18 Dec 2024
Property Overview
Beautiful one-bedroom, plus a den condo in Grimsby Beach, location. Aquablu Lakeshore Condo. Smoke free building. Lovely high ceilings with floor to ceiling windows, to maximize the natural light. Open concept main living, floor plan. The den is an added bonus space. It can be your home office. Or a space for your guests to stay. The building has great amenities: including a rooftop terrace with Lake Ontario views, a gym, a party room, and a games room. There's a bike storage, and a car-wash station. Easy access to the QEW and the future GO train station. Balcony furniture included. Locker is on 4th floor. 2 Parking spaces included #37 & #68. Prospective tenants must be able to provide: their credit check, first and last month's deposit, Income verification, a completed lease application, and references. Prefer no pet (id:51532)
Tags
| Property Summary |
|---|
| Building |
|---|
| Land |
|---|
| Level | Rooms | Dimensions |
|---|---|---|
| Main level | Primary Bedroom | 10'10'' x 15'11'' |
| Living room | 11'8'' x 14'5'' | |
| Laundry room | Measurements not available | |
| Kitchen | 11'8'' x 8'1'' | |
| Den | 7'11'' x 6'11'' | |
| 4pc Bathroom | 8'7'' x 8'6'' | |
| Foyer | 4'11'' x 9'6'' |
| Features | |||||
|---|---|---|---|---|---|
| Conservation/green belt | Balcony | Automatic Garage Door Opener | |||
| Underground | Dishwasher | Dryer | |||
| Refrigerator | Stove | Washer | |||
| Garage door opener | Central air conditioning | Exercise Centre | |||
| Party Room | |||||




































































