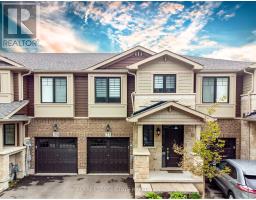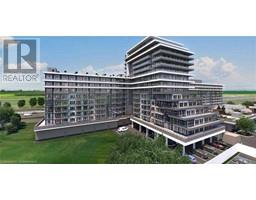57 CEDAR Street Grimsby West (541), Grimsby, Ontario, CA
Address: 57 CEDAR Street, Grimsby, Ontario
3 Beds4 BathsNo Data sqftStatus: Rent Views : 651
Price
$3,000
Summary Report Property
- MKT ID40683101
- Building TypeRow / Townhouse
- Property TypeSingle Family
- StatusRent
- Added2 weeks ago
- Bedrooms3
- Bathrooms4
- AreaNo Data sq. ft.
- DirectionNo Data
- Added On05 Dec 2024
Property Overview
Indulge in refined living at 57 Cedar, Grimsby! This sophisticated 3-bedroom, 4-bath townhouse offers unparalleled comfort. The stylish kitchen boasts modern appliances and ample storage. With a versatile finished basement, transform spaces to fit your needs – be it a home office or entertainment zone. Your backyard transforms into a private sanctuary, bordering a scenic park accessible through a gate in the fence. Enjoy tranquility and endless outdoor activities right at your doorstep. Conveniently located near schools, shopping centers, and easy highway access, this home ensures both luxury and practicality. Offering hassle-free parking, this residence caters to your every need. Make 57 Cedar your dream home! (id:51532)
Tags
| Property Summary |
|---|
Property Type
Single Family
Building Type
Row / Townhouse
Storeys
2
Square Footage
1440 sqft
Subdivision Name
Grimsby West (541)
Title
Freehold
Land Size
under 1/2 acre
Built in
2010
Parking Type
Attached Garage
| Building |
|---|
Bedrooms
Above Grade
3
Bathrooms
Total
3
Partial
2
Interior Features
Basement Type
Full (Finished)
Building Features
Features
Southern exposure
Foundation Type
Poured Concrete
Style
Attached
Architecture Style
2 Level
Square Footage
1440 sqft
Rental Equipment
Water Heater
Heating & Cooling
Cooling
Central air conditioning
Heating Type
Forced air
Utilities
Utility Sewer
Municipal sewage system
Water
Municipal water
Exterior Features
Exterior Finish
Brick, Stone, Vinyl siding
Neighbourhood Features
Community Features
Quiet Area, Community Centre
Amenities Nearby
Park, Schools
Maintenance or Condo Information
Maintenance Fees Include
Other, See Remarks
Parking
Parking Type
Attached Garage
Total Parking Spaces
2
| Land |
|---|
Lot Features
Fencing
Fence
Other Property Information
Zoning Description
R2
| Level | Rooms | Dimensions |
|---|---|---|
| Second level | 4pc Bathroom | Measurements not available |
| Bedroom | 1'0'' x 1'0'' | |
| Bedroom | 1'0'' x 1'0'' | |
| Full bathroom | 1' x 1' | |
| Primary Bedroom | 1'0'' x 1'0'' | |
| Basement | Laundry room | Measurements not available |
| 2pc Bathroom | Measurements not available | |
| Recreation room | 1' x 1' | |
| Main level | 2pc Bathroom | Measurements not available |
| Living room | 1'0'' x 1'0'' | |
| Eat in kitchen | 1' x 1' | |
| Foyer | Measurements not available |
| Features | |||||
|---|---|---|---|---|---|
| Southern exposure | Attached Garage | Central air conditioning | |||













































