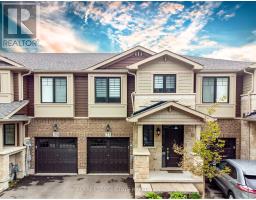460 DUNDAS Street E Unit# 815 461 - Waterdown East, Waterdown, Ontario, CA
Address: 460 DUNDAS Street E Unit# 815, Waterdown, Ontario
2 Beds1 BathsNo Data sqftStatus: Rent Views : 441
Price
$2,450
Summary Report Property
- MKT ID40684160
- Building TypeApartment
- Property TypeSingle Family
- StatusRent
- Added1 weeks ago
- Bedrooms2
- Bathrooms1
- AreaNo Data sq. ft.
- DirectionNo Data
- Added On09 Dec 2024
Property Overview
Brand new unit in the Trend 2 building in Waterdown with two designated underground parking spaces and 792 sq ft. 9 foot ceilings, 1 bedroom with floor to ceiling window plus a den that makes it great for work from home, in-suite laundry, breakfast bar, vinyl flooring, stainless steel appliances including built-in microwave, convenient storage on the same floor, 38 sq ft balcony and upgraded finishes throughout. Minimum 1-year Lease, rental application, credit check, references, 1st & last. (id:51532)
Tags
| Property Summary |
|---|
Property Type
Single Family
Building Type
Apartment
Storeys
1
Square Footage
792 sqft
Subdivision Name
461 - Waterdown East
Title
Condominium
Land Size
under 1/2 acre
Built in
2023
Parking Type
Underground,Visitor Parking
| Building |
|---|
Bedrooms
Above Grade
1
Below Grade
1
Bathrooms
Total
2
Interior Features
Basement Type
None
Building Features
Features
Visual exposure, Conservation/green belt, Balcony
Foundation Type
Poured Concrete
Style
Attached
Construction Material
Concrete block, Concrete Walls
Square Footage
792 sqft
Rental Equipment
None
Fire Protection
Security system
Building Amenities
Exercise Centre, Party Room
Heating & Cooling
Cooling
Central air conditioning
Heating Type
Forced air
Utilities
Utility Sewer
Municipal sewage system
Water
Municipal water
Exterior Features
Exterior Finish
Brick, Concrete, Metal, Stone
Neighbourhood Features
Community Features
Community Centre
Amenities Nearby
Place of Worship, Public Transit, Schools
Maintenance or Condo Information
Maintenance Fees Include
Insurance, Parking
Parking
Parking Type
Underground,Visitor Parking
Total Parking Spaces
2
| Land |
|---|
Other Property Information
Zoning Description
UC-12
| Level | Rooms | Dimensions |
|---|---|---|
| Main level | 3pc Bathroom | Measurements not available |
| Primary Bedroom | 15'7'' x 8'10'' | |
| Den | 8'7'' x 7'8'' | |
| Living room/Dining room | 16'9'' x 11'4'' | |
| Kitchen | 7'10'' x 7'6'' |
| Features | |||||
|---|---|---|---|---|---|
| Visual exposure | Conservation/green belt | Balcony | |||
| Underground | Visitor Parking | Central air conditioning | |||
| Exercise Centre | Party Room | ||||







































