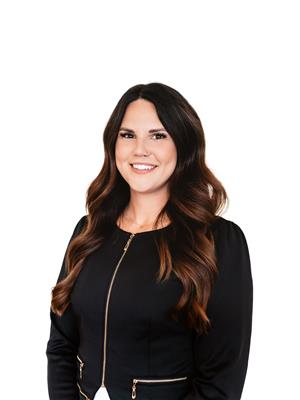6511 AB 701A Township, Grovedale, Alberta, CA
Address: 6511 AB 701A Township, Grovedale, Alberta
Summary Report Property
- MKT IDA2147971
- Building TypeManufactured Home
- Property TypeSingle Family
- StatusBuy
- Added19 weeks ago
- Bedrooms3
- Bathrooms1
- Area1224 sq. ft.
- DirectionNo Data
- Added On10 Jul 2024
Property Overview
Welcome to your dream countryside retreat! This stunning 111-acre property in Grovedale offers a unique blend of modern convenience and rustic charm, making it the perfect location to start your country life and enjoy nature at its finest. Ideally positioned just 25 minutes from Grande Prairie, this estate features two updated mobile homes. The first is a 3-bedroom, 1-bath home from 1975, and the second is a 2-bedroom, 1-bath home. Both homes have received numerous updates and renovations over the years, ensuring comfortable and modern living spaces. Storage is no issue on this expansive property, with a huge detached heated double garage and an heated archrib both with concrete floors for additional storage needs. The property is adorned with numerous trees, creating a serene and picturesque environment. There is plenty of space for animals and gardening, making it ideal for those looking to embrace a rural lifestyle. The location offers proximity to the Grovedale Golf Course and Nitehawk Ski Hill, providing year-round recreational activities. You’ll also have access to miles of crownland and trails, perfect for horse riding and snowmobiling. The charming community of Grovedale, with its schools and local amenities, is just a short distance away. This expansive property can easily accommodate two families or multi-generational living, making it a versatile and practical choice for larger households. Notably, this land has not been for sale since 1963, presenting a rare opportunity to own a piece of Grovedale's history. Don't miss out on this exceptional property that blends convenience, comfort, and natural beauty. Schedule a viewing today and discover the endless possibilities this estate has to offer! (id:51532)
Tags
| Property Summary |
|---|
| Building |
|---|
| Land |
|---|
| Level | Rooms | Dimensions |
|---|---|---|
| Main level | 3pc Bathroom | Measurements not available |
| Bedroom | 9.00 M x 9.00 M | |
| Bedroom | 9.00 M x 9.00 M | |
| Bedroom | 9.00 M x 9.00 M |
| Features | |||||
|---|---|---|---|---|---|
| See remarks | Detached Garage(2) | None | |||




























