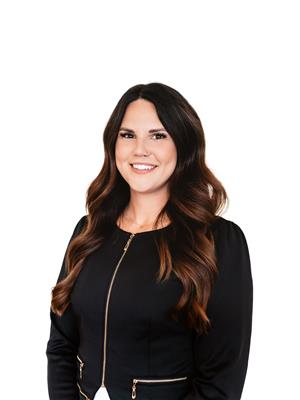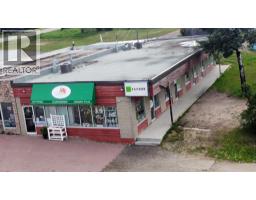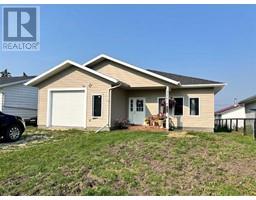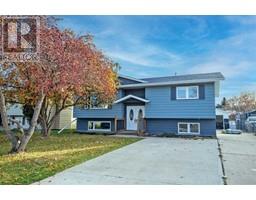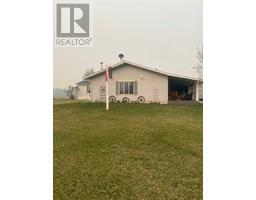70345 224 Range, Valleyview, Alberta, CA
Address: 70345 224 Range, Valleyview, Alberta
Summary Report Property
- MKT IDA2128572
- Building TypeHouse
- Property TypeSingle Family
- StatusBuy
- Added13 weeks ago
- Bedrooms5
- Bathrooms2
- Area1371 sq. ft.
- DirectionNo Data
- Added On21 Aug 2024
Property Overview
Discover the potential of this solid 5-bedroom, 2-bathroom home, nestled on a sprawling 18.26-acre estate just outside of Valleyview. While the interior awaits your creative touch to rejuvenate its dated finishes, the exterior promises a picturesque retreat. The meticulously manicured grounds are a testament to years of dedicated care, featuring lush lawns and mature trees that create a serene and private setting. Entertain or unwind on the expansive deck overlooking the stunning landscape, perfect for enjoying quiet mornings or lively gatherings. The property includes a massive 40x70 archrib, ideal for hobbies or storage, alongside a double detached garage with power, adding practicality to its rural charm.This acreage is not just a home, but a canvas for your dreams. Whether you're looking for space to grow or a peaceful escape, this property offers both the freedom and the foundation to build your future. Don't miss out on this unique blend of comfort and potential, set in an enviable location with natural beauty. (id:51532)
Tags
| Property Summary |
|---|
| Building |
|---|
| Land |
|---|
| Level | Rooms | Dimensions |
|---|---|---|
| Basement | Bedroom | 10.00 Ft x 10.00 Ft |
| 3pc Bathroom | 5.00 Ft x 10.00 Ft | |
| Main level | Bedroom | 10.00 Ft x 10.00 Ft |
| Bedroom | 10.00 Ft x 10.00 Ft | |
| Bedroom | 10.00 Ft x 10.00 Ft | |
| Bedroom | 10.00 Ft x 10.00 Ft | |
| 4pc Bathroom | 10.00 Ft x 6.83 Ft |
| Features | |||||
|---|---|---|---|---|---|
| Other | Closet Organizers | Detached Garage(2) | |||
| Dishwasher | Stove | None | |||












