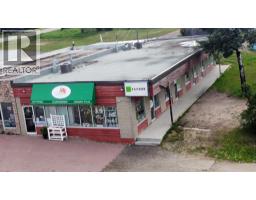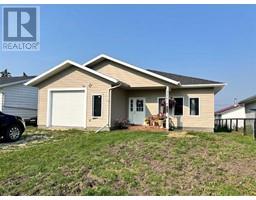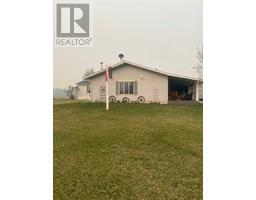5415 46 Street, Valleyview, Alberta, CA
Address: 5415 46 Street, Valleyview, Alberta
Summary Report Property
- MKT IDA2157053
- Building TypeHouse
- Property TypeSingle Family
- StatusBuy
- Added14 weeks ago
- Bedrooms3
- Bathrooms2
- Area1026 sq. ft.
- DirectionNo Data
- Added On12 Aug 2024
Property Overview
Welcome to your exquisite new residence in Valleyview, AB. Nestled within a short stroll from the breathtaking Greenview Regional Multiplex, this immaculate 3-bedroom, 2-bathroom home is precisely tailored to meet your every need.As you step into this inviting abode, be prepared to be captivated by the impeccable vinyl plank flooring throughout the home. Indulge in the comfort of the refreshing AIR CONDITIONING, while relishing the convenience of a DETACHED GARAGE and an idyllic backyard; featuring a splendid fire pit, perfect for memorable evenings.This residence has been meticulously updated with NEW WINDOWS, UPDATED FURNACE, as well as a comprehensive CENTRAL VAC system. The icing on the cake is the freshly installed BRAND NEW SHINGLES, gracing both the home and the garage, promising unrivaled durability and aesthetics.Make Valleyview, AB your home, where style seamlessly blends with functionality, creating an enthralling haven tailored to your every whim. (id:51532)
Tags
| Property Summary |
|---|
| Building |
|---|
| Land |
|---|
| Level | Rooms | Dimensions |
|---|---|---|
| Basement | Bedroom | 13.25 Ft x 11.00 Ft |
| 3pc Bathroom | 7.67 Ft x 4.17 Ft | |
| Main level | Primary Bedroom | 13.58 Ft x 12.83 Ft |
| Bedroom | 12.17 Ft x 9.83 Ft | |
| 4pc Bathroom | 8.00 Ft x 4.92 Ft |
| Features | |||||
|---|---|---|---|---|---|
| See remarks | Other | Detached Garage(1) | |||
| Refrigerator | Dishwasher | Stove | |||
| Washer & Dryer | Central air conditioning | ||||































