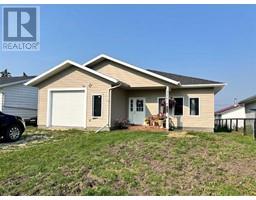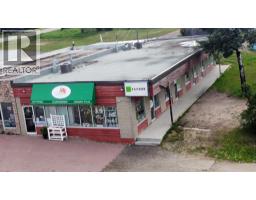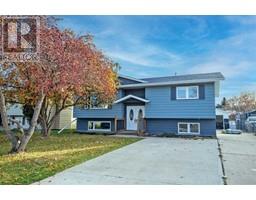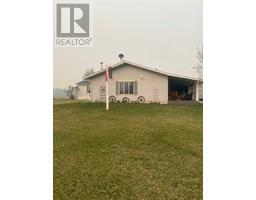4420 52 Avenue, Valleyview, Alberta, CA
Address: 4420 52 Avenue, Valleyview, Alberta
6 Beds2 Baths1346 sqftStatus: Buy Views : 213
Price
$289,000
Summary Report Property
- MKT IDA2135357
- Building TypeHouse
- Property TypeSingle Family
- StatusBuy
- Added13 weeks ago
- Bedrooms6
- Bathrooms2
- Area1346 sq. ft.
- DirectionNo Data
- Added On18 Aug 2024
Property Overview
Great location on this 4 level split Home. Across from the Arena, Splash Park, Legion Park and Skateboard Park. This 4 bedroom (easily converted back to 6 bedrooms) sits on 2 lots. The home is fully finished and features a kitchenette in the lower level that is great for entertaining or for the kids to prepare their own snacks. Boiler heat with 4 zones. Fully fenced back yard. Shingle were replaced this spring, 30 yr, wind resistant. Boiler system overhauled last fall. Home is well maintained and needs a new family to come and enjoy. Check it out! (id:51532)
Tags
| Property Summary |
|---|
Property Type
Single Family
Building Type
House
Square Footage
1346 sqft
Title
Freehold
Land Size
13400 sqft|10,890 - 21,799 sqft (1/4 - 1/2 ac)
Built in
1965
Parking Type
Gravel,Other
| Building |
|---|
Bedrooms
Above Grade
3
Below Grade
3
Bathrooms
Total
6
Interior Features
Appliances Included
Washer, Refrigerator, Dishwasher, Stove, Dryer
Flooring
Carpeted, Laminate, Linoleum
Basement Type
Partial (Finished)
Building Features
Features
See remarks, Other, Back lane
Foundation Type
See Remarks
Style
Detached
Architecture Style
4 Level
Square Footage
1346 sqft
Total Finished Area
1346 sqft
Structures
See Remarks
Heating & Cooling
Cooling
None
Heating Type
See remarks
Utilities
Utility Type
Electricity(Connected),Natural Gas(Connected),Sewer(Connected),Water(Connected)
Utility Sewer
Municipal sewage system
Water
Municipal water
Exterior Features
Exterior Finish
Vinyl siding
Parking
Parking Type
Gravel,Other
Total Parking Spaces
4
| Land |
|---|
Lot Features
Fencing
Fence
Other Property Information
Zoning Description
RG
| Level | Rooms | Dimensions |
|---|---|---|
| Fourth level | Primary Bedroom | 12.58 Ft x 11.92 Ft |
| Bedroom | 10.50 Ft x 9.17 Ft | |
| Bedroom | 11.92 Ft x 10.00 Ft | |
| 4pc Bathroom | 10.33 Ft x 6.00 Ft | |
| Basement | Other | 24.25 Ft x 11.75 Ft |
| 3pc Bathroom | 8.00 Ft x 4.58 Ft | |
| Furnace | 8.42 Ft x 4.58 Ft | |
| Workshop | 10.58 Ft x 9.67 Ft | |
| Cold room | 6.00 Ft x 5.42 Ft | |
| Lower level | Bedroom | 12.58 Ft x 11.92 Ft |
| Bedroom | 11.92 Ft x 9.92 Ft | |
| Bedroom | 10.50 Ft x 9.17 Ft | |
| Laundry room | 10.33 Ft x 6.00 Ft | |
| Main level | Living room | 25.25 Ft x 11.67 Ft |
| Eat in kitchen | 25.25 Ft x 9.67 Ft | |
| Other | 5.92 Ft x 5.58 Ft | |
| Other | 9.42 Ft x 5.92 Ft |
| Features | |||||
|---|---|---|---|---|---|
| See remarks | Other | Back lane | |||
| Gravel | Other | Washer | |||
| Refrigerator | Dishwasher | Stove | |||
| Dryer | None | ||||













































