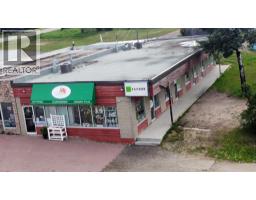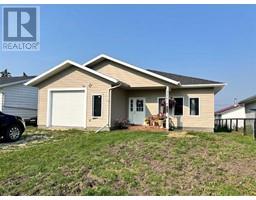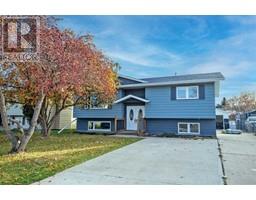70104 230 Range, Valleyview, Alberta, CA
Address: 70104 230 Range, Valleyview, Alberta
Summary Report Property
- MKT IDA2149265
- Building TypeManufactured Home
- Property TypeSingle Family
- StatusBuy
- Added18 weeks ago
- Bedrooms4
- Bathrooms1
- Area2657 sq. ft.
- DirectionNo Data
- Added On13 Jul 2024
Property Overview
This beautifully maintained property has many upgrades. This well maintained mobile boasts 2 large additions (built in 2006 & 2013), 4 bedrooms, 2 bathrooms, laundry room. Upon entering the home you step into a very spacious foyer that has a coat closet and a large storage room to your left. You will then enter into a very large living room which offers a wood stove to warm those cold winter days. Stepping up into the dining room there you will find a gas fireplace for extra warmth on those blistering cold winter days. The kitchen is large enough to move around while you prepare that holiday meal for your family. The master bedroom boasts an ensuite which is a great place to pamper yourself at the end of a long day with its corner shower & jacuzzi tub. The laundry room leads you outside to a large covered deck. Strolling around outside brings you to a huge 60x42 shop for all your toys. The home was re shingled in fall of 2023 (except for the back porch which were still in great shape). There are numerous trees around the property. For additional storage there is an additional small out building, a green house, and a fire pit great for entertaining. This property is a must see if you are looking to escape city life for the country!!!! Call and book your appointment with me or your favorite realtor today! (id:51532)
Tags
| Property Summary |
|---|
| Building |
|---|
| Land |
|---|
| Level | Rooms | Dimensions |
|---|---|---|
| Main level | Primary Bedroom | 11.00 Ft x 15.00 Ft |
| Laundry room | 8.50 Ft x 7.50 Ft | |
| Storage | 19.00 Ft x 11.00 Ft | |
| Kitchen | 21.58 Ft x 15.00 Ft | |
| Dining room | 14.00 Ft x 15.00 Ft | |
| Bedroom | 9.67 Ft x 9.00 Ft | |
| Bedroom | 11.00 Ft x 9.67 Ft | |
| 3pc Bathroom | 7.58 Ft x 5.25 Ft | |
| Bedroom | 10.00 Ft x 12.00 Ft | |
| Living room | 18.42 Ft x 39.00 Ft | |
| Foyer | 10.00 Ft x 14.00 Ft | |
| Storage | 13.00 Ft x 10.00 Ft |
| Features | |||||
|---|---|---|---|---|---|
| Garage | Detached Garage | Washer | |||
| Refrigerator | Range - Electric | Dishwasher | |||
| Dryer | None | ||||










































