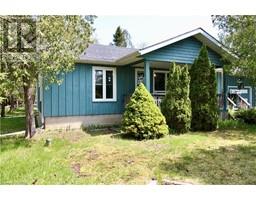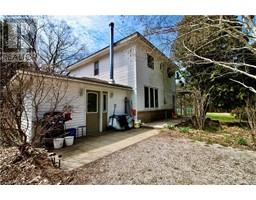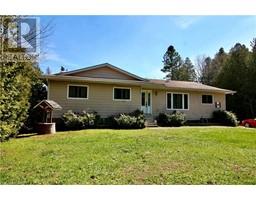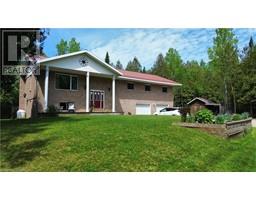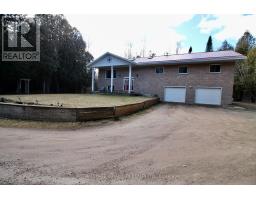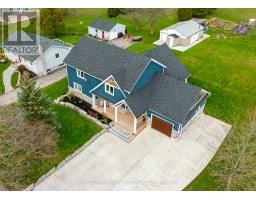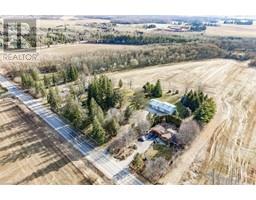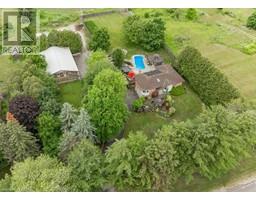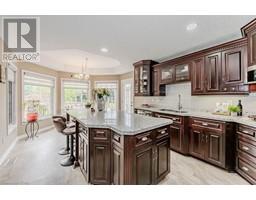5862 WELLINGTON RD 7 Road 41 - Rural Guelph/Eramosa West, Guelph/Eramosa, Ontario, CA
Address: 5862 WELLINGTON RD 7 Road, Guelph/Eramosa, Ontario
Summary Report Property
- MKT ID40598842
- Building TypeModular
- Property TypeSingle Family
- StatusBuy
- Added22 weeks ago
- Bedrooms3
- Bathrooms3
- Area1440 sq. ft.
- DirectionNo Data
- Added On18 Jun 2024
Property Overview
Welcome to countryliving but only minutes away from Guelph! This raised bungalow, boasting over 2700 square feet of finished living space, sits on a picturesque half-acre lot with beautiful gardens, a large fire pit and offering a perfect blend of tranquility and convenience. As you step inside, you'll be greeted by a warm and open living space featuring abundant natural light, showcasing the beauty of the surrounding landscape. The main level boasts a spacious living room, a well-appointed kitchen with modern appliances leading out to a large upper floor party deck that leads to a spacious and private back yard providing beautiful country sunsets. Enjoy the dining area perfect for family gatherings or entertaining friends. The home features three bedrooms, providing ample space for a growing family or guests. The master bedroom includes an ensuite bathroom, ensuring both comfort and privacy with a bonus jetted tub. The lower level is a versatile space that can be used as a cozy family room, a home office, or a recreation area – the possibilities are endless. Located just a short drive from Guelph, Elora and Fergus, you'll enjoy the benefits of a quiet rural setting while still having easy access to the amenities and services of the city. This property is not just a home; it's an opportunity to embrace a lifestyle of comfort and connection with nature. Don't miss out on the chance to make this charming raised bungalow your own. Schedule a showing today and experience the serenity of countryside living just moments away from Guelph! (id:51532)
Tags
| Property Summary |
|---|
| Building |
|---|
| Land |
|---|
| Level | Rooms | Dimensions |
|---|---|---|
| Basement | Recreation room | 18'5'' x 26'7'' |
| Laundry room | 7'11'' x 10'1'' | |
| Family room | 21'6'' x 30'6'' | |
| 3pc Bathroom | 10'7'' x 5'5'' | |
| Main level | Primary Bedroom | 14'2'' x 11'6'' |
| Living room | 11'7'' x 14'10'' | |
| Kitchen | 13'8'' x 11'3'' | |
| Dining room | 11'1'' x 12'9'' | |
| Den | 11'1'' x 9'1'' | |
| Bedroom | 9'9'' x 9'5'' | |
| Bedroom | 11'12'' x 12'10'' | |
| Full bathroom | 11'0'' x 6'9'' | |
| 4pc Bathroom | 10'11'' x 6'8'' |
| Features | |||||
|---|---|---|---|---|---|
| Country residential | Carport | Central Vacuum | |||
| Dishwasher | Dryer | Freezer | |||
| Refrigerator | Satellite Dish | Stove | |||
| Washer | Central air conditioning | ||||


















































