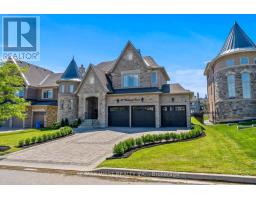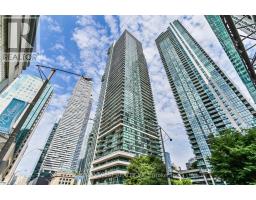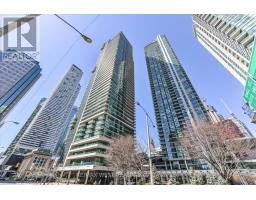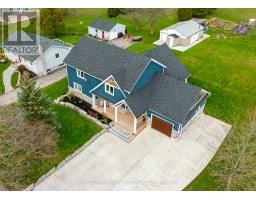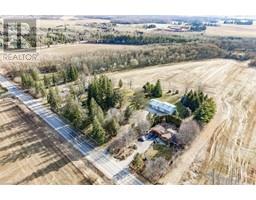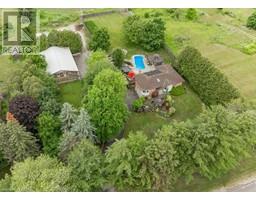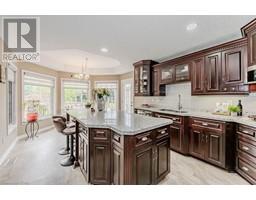62 - 107 WESTRA DRIVE, Guelph/Eramosa, Ontario, CA
Address: 62 - 107 WESTRA DRIVE, Guelph/Eramosa, Ontario
Summary Report Property
- MKT IDX9264066
- Building TypeRow / Townhouse
- Property TypeSingle Family
- StatusBuy
- Added13 weeks ago
- Bedrooms2
- Bathrooms2
- Area0 sq. ft.
- DirectionNo Data
- Added On21 Aug 2024
Property Overview
Charming 2-bdrm townhouse nestled amidst lush greenery on a tranquil street in a prime location! Step inside to discover a versatile rec room, perfect for an office, playroom, or gym. Laundry &access to the attached 1-car garage complete this level. Upstairs boasts a stylish kitchen with quartz countertops, white cabinetry, and top-of-the-line stainless steel appliances. Enjoy casual dining at the expansive center island or host guests in the adjacent dining room. The living room features a large window for natural light and opens to a balcony spanning the width of the unit. This level also includes a convenient 2pc bath. On the third floor, find the primary bedroom with a walk-in closet and access to another balcony, along with a spacious secondary bedroom and a 4pcsemi-ensuite. Ascend to the upper loft for access to the rooftop balcony, perfect for soaking up the sun and enjoying views of the surrounding greenery. **** EXTRAS **** Located steps from Ellis Creek Park, Mitchell Park, walking trails, West End Community Centre. Enjoy easy access to multiple shopping centers, including Costco and Zehrs, as well as dining options. This family-friendly neighborhood awaits! (id:51532)
Tags
| Property Summary |
|---|
| Building |
|---|
| Level | Rooms | Dimensions |
|---|---|---|
| Second level | Kitchen | 2.97 m x 2.34 m |
| Dining room | 6.38 m x 3.12 m | |
| Third level | Primary Bedroom | 3.23 m x 3.94 m |
| Bedroom 2 | 3.02 m x 2.9 m | |
| Main level | Recreational, Games room | 3.07 m x 2.97 m |
| Upper Level | Loft | Measurements not available |
| Features | |||||
|---|---|---|---|---|---|
| Balcony | Attached Garage | Blinds | |||
| Dishwasher | Dryer | Refrigerator | |||
| Stove | Washer | Water softener | |||
| Window Coverings | Central air conditioning | Visitor Parking | |||









































