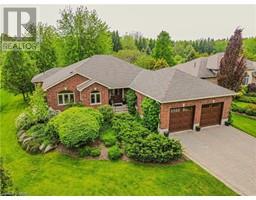7678 EIGHTH Line 42 - Rural Guelph/Eramosa East, Guelph, Ontario, CA
Address: 7678 EIGHTH Line, Guelph, Ontario
Summary Report Property
- MKT ID40622426
- Building TypeHouse
- Property TypeSingle Family
- StatusBuy
- Added12 weeks ago
- Bedrooms4
- Bathrooms3
- Area2150 sq. ft.
- DirectionNo Data
- Added On27 Aug 2024
Property Overview
Spectacular views of the countryside, situated on near ½ acre, just minutes north of Guelph, this custom built home is your escape from the hustle and bustle of the city. Fall in love with the outdoors, surrounding views of rolling countryside and the perfect balance of space for the growing family, relaxation and room for the toys. You’ll be impressed with generous sized rooms and storage throughout this home, and it’s 2 car garage and driveway space. The main floor boasts large eat-in kitchen, open concept living room with gas fireplace, formal dining room (den or office), French doors inside front door to home office and main floor mudroom/laundry. Upstairs are 3 incredibly spacious bedrooms, master with ensuite and walk-in closet and added 4-piece bathroom. Downstairs is additional bedroom with walk-in closet, large rec room (currently a 5th bedroom) with gas fireplace, workout room and cold cellar. Many recent updates include Superior steel roof (‘2021), hot tub (‘2021), new flooring, well pump (‘2020) and more. This home has made long lasting memories and is ready to pass the torch to you and your family to enjoy and make your own. (id:51532)
Tags
| Property Summary |
|---|
| Building |
|---|
| Land |
|---|
| Level | Rooms | Dimensions |
|---|---|---|
| Second level | Primary Bedroom | 17'3'' x 13'3'' |
| 4pc Bathroom | Measurements not available | |
| Bedroom | 11'5'' x 11'4'' | |
| Bedroom | 12'5'' x 10'9'' | |
| Full bathroom | Measurements not available | |
| Basement | Den | 12'2'' x 10'5'' |
| Bedroom | 17'9'' x 10'3'' | |
| Recreation room | 25'1'' x 10'8'' | |
| Main level | Laundry room | 9'0'' x 8'2'' |
| 2pc Bathroom | Measurements not available | |
| Office | 11'2'' x 18'8'' | |
| Dining room | 11'5'' x 10'8'' | |
| Kitchen | 19'6'' x 11'3'' | |
| Living room | 18'10'' x 12'11'' |
| Features | |||||
|---|---|---|---|---|---|
| Southern exposure | Backs on greenbelt | Conservation/green belt | |||
| Paved driveway | Country residential | Sump Pump | |||
| Automatic Garage Door Opener | Attached Garage | Central Vacuum | |||
| Dishwasher | Dryer | Refrigerator | |||
| Stove | Water softener | Washer | |||
| Hood Fan | Window Coverings | Garage door opener | |||
| Hot Tub | Central air conditioning | ||||








































































