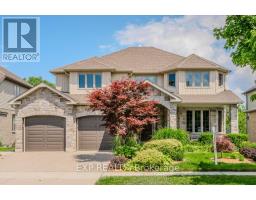14 MCCORKINDALE Place 8 - Willow West/Sugarbush/West Acres, Guelph, Ontario, CA
Address: 14 MCCORKINDALE Place, Guelph, Ontario
Summary Report Property
- MKT ID40635631
- Building TypeHouse
- Property TypeSingle Family
- StatusBuy
- Added12 weeks ago
- Bedrooms5
- Bathrooms4
- Area4055 sq. ft.
- DirectionNo Data
- Added On22 Aug 2024
Property Overview
Space for your family, savings for your future. Welcome to 14 McCorkindale Place, the ideal home for a growing family that needs more room to thrive and a smart way to offset the mortgage. Situated on a quiet cul-de-sac in Guelph’s sought-after West End, this home offers over 3,100 square feet of living space exclusively for the main unit, including a finished rec room perfect for family activities. The main living area impresses with its open-concept design and a beautifully refinished kitchen (2024) featuring quartz countertops and a chic backsplash, leading to a spacious deck with views of serene greenspace. Upstairs, four generously sized bedrooms ensure everyone has their own space. Additionally, the lower level features a legal one-bedroom apartment with its own private entrance—perfect for generating $1,800+ per month in rental income while keeping the full 3,100+ square feet for your family’s enjoyment. With recent updates including new carpets (2023), fresh paint (2024), and a new furnace and AC (2023),roof (2018) this home is move-in ready and offers peace of mind. Parking for six vehicles and close proximity to schools and shopping make 14 McCorkindale Place a smart buy for today’s savvy family. Don’t wait—schedule your viewing today! **vacant possession apartment upon closing** (id:51532)
Tags
| Property Summary |
|---|
| Building |
|---|
| Land |
|---|
| Level | Rooms | Dimensions |
|---|---|---|
| Second level | Bedroom | 12'2'' x 13'1'' |
| Bedroom | 12'4'' x 17'2'' | |
| Bedroom | 12'7'' x 9'7'' | |
| Primary Bedroom | 13'7'' x 26'1'' | |
| Full bathroom | 8'3'' x 11'11'' | |
| 4pc Bathroom | 5'0'' x 11'11'' | |
| Basement | Utility room | 7'6'' x 18'6'' |
| Kitchen | 19'11'' x 7'4'' | |
| Bedroom | 13'0'' x 10'0'' | |
| 4pc Bathroom | 9'7'' x 6'8'' | |
| Living room | 13'1'' x 22'3'' | |
| Recreation room | 13'7'' x 19'2'' | |
| Main level | Laundry room | 7'1'' x 7'1'' |
| Living room | 14'6'' x 9'3'' | |
| Family room | 13'1'' x 17'7'' | |
| Dining room | 13'0'' x 13'0'' | |
| Kitchen | 13'0'' x 11'8'' | |
| Breakfast | 12'10'' x 13'3'' | |
| 2pc Bathroom | 4'10'' x 5'6'' |
| Features | |||||
|---|---|---|---|---|---|
| Cul-de-sac | Conservation/green belt | Attached Garage | |||
| Dishwasher | Dryer | Refrigerator | |||
| Stove | Washer | Central air conditioning | |||























































