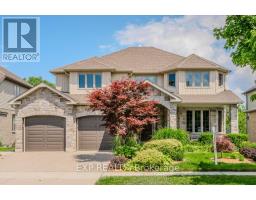42 CHESTERTON LANE, Guelph, Ontario, CA
Address: 42 CHESTERTON LANE, Guelph, Ontario
Summary Report Property
- MKT IDX9050962
- Building TypeHouse
- Property TypeSingle Family
- StatusBuy
- Added14 weeks ago
- Bedrooms3
- Bathrooms2
- Area0 sq. ft.
- DirectionNo Data
- Added On11 Aug 2024
Property Overview
Welcome to 42 Chesterton Lane Enjoy a million dollar view, without the million dollar price tag! Nestled on a premium lot, this detached home boasts an exceptional backdrop from its expansive deck, overlooking lush green space and trails.The main floor features a bright kitchen with large bay window allowing natural light to flow through, the living and dining area flows elegantly to the outdoor deck, perfect for relaxation or entertaining. The second floor has a primary bedroom with views of the green space, 2 additional large bedrooms and a 4-piece bathroom! The finished basement, with its convenient walkout, offers potential as an income suite, ideal as a mortgage helper. It also has an additional 2 piece bathroom with rough in for shower. Significant investments ensure peace of mind: a new roof in April 2022, updated Furnace/AC in October 2017, and windows from November 2015. This allows you to personalize your space without worrying about major upgrades. Don't miss the opportunity to enjoy the tranquility of nature in the city! Schedule your viewing today. (id:51532)
Tags
| Property Summary |
|---|
| Building |
|---|
| Land |
|---|
| Level | Rooms | Dimensions |
|---|---|---|
| Second level | Primary Bedroom | 4.27 m x 3.38 m |
| Bedroom 2 | 3.84 m x 2.44 m | |
| Bedroom 3 | 3.45 m x 2.44 m | |
| Basement | Recreational, Games room | 5.21 m x 3.71 m |
| Main level | Kitchen | 3.48 m x 3.02 m |
| Dining room | 2.18 m x 3.71 m | |
| Living room | 2.93 m x 4.9 m |
| Features | |||||
|---|---|---|---|---|---|
| Wooded area | Lane | Water softener | |||
| Dryer | Freezer | Refrigerator | |||
| Stove | Washer | Window Coverings | |||
| Separate entrance | Walk out | Central air conditioning | |||




















































