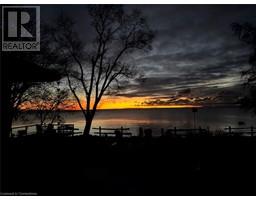12 MACNEIL Court Hagersville, Hagersville, Ontario, CA
Address: 12 MACNEIL Court, Hagersville, Ontario
Summary Report Property
- MKT ID40683599
- Building TypeHouse
- Property TypeSingle Family
- StatusBuy
- Added1 weeks ago
- Bedrooms3
- Bathrooms2
- Area1394 sq. ft.
- DirectionNo Data
- Added On10 Dec 2024
Property Overview
Experience desired one level life style while enjoying the tranquility that this preferred court location offers. Ftrs attractive brick/stone/sided semi-detached bungalow located in popular, newer subdivision located in Hagersville’s established north quadrant. Offers close proximity to schools, arena/ballpark, downtown shops/eateries & Timmies - 30 min commute to Hamilton, Brantford & 403. Situated on landscaped lot, this 2014 “Henry Boer” built home reflects quality craftsmanship with attention to detail inside & out! An inviting covered front veranda provides entry to 1,394sf of tastefully presented living area, 1,394sf partially finished basement level + 237sf attached garage. Open concept main level design features fully equipped kitchen sporting designer island, segues to comfortable & spacious living/dining room combination enhanced with n/g fireplace & sliding door walk-out to 12x12 elevated entertainment deck & private fenced yard. Continues to large primary bedroom suite boasting personal 4pc en-suite & walk-in closet, 4pc main bath, convenient main level laundry room incs direct garage entry - completed w/multi-functional guest bedroom or possible office. Dramatic 9ft ceilings compliment the stylish, neutral décor with a distinguished flair. Open & airy lower level introduces large bedroom, semi-finished family room ftrs drywalled perimeter walls, rough-in bath & versatile utility/storage room. Clean, unblemished basement level is ready to finish your own way - with minimal cost - increasing living space considerably. Extras inc n/g furnace, AC, HRV air exchange, 100 amp hydro, paved drive w/concrete curbs & much more! A “Perfect” Young Family, Snowbird or Retiree Venue! Find “Happiness in Hagersville” - meeting most everyone’s budget. (id:51532)
Tags
| Property Summary |
|---|
| Building |
|---|
| Land |
|---|
| Level | Rooms | Dimensions |
|---|---|---|
| Basement | Other | 7'7'' x 7'2'' |
| Family room | 25'3'' x 18'2'' | |
| Bedroom | 9'1'' x 13'9'' | |
| Utility room | 30'2'' x 13'8'' | |
| Other | 8'2'' x 7'7'' | |
| Main level | 4pc Bathroom | 6'7'' x 7'9'' |
| Laundry room | 7'9'' x 5'8'' | |
| Primary Bedroom | 11'5'' x 15'9'' | |
| Living room/Dining room | 13'9'' x 16'6'' | |
| Eat in kitchen | 14'0'' x 21'2'' | |
| Bedroom | 12'0'' x 9'9'' | |
| 3pc Bathroom | 8'9'' x 6'5'' | |
| Foyer | 4'0'' x 24'0'' |
| Features | |||||
|---|---|---|---|---|---|
| Paved driveway | Attached Garage | Dishwasher | |||
| Dryer | Refrigerator | Stove | |||
| Washer | Microwave Built-in | Garage door opener | |||
| Central air conditioning | |||||
































































