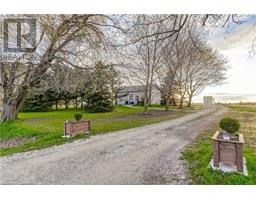177 ATHENS STREET Street Hagersville, Hagersville, Ontario, CA
Address: 177 ATHENS STREET Street, Hagersville, Ontario
Summary Report Property
- MKT ID40682961
- Building TypeHouse
- Property TypeSingle Family
- StatusBuy
- Added11 weeks ago
- Bedrooms4
- Bathrooms3
- Area1893 sq. ft.
- DirectionNo Data
- Added On03 Dec 2024
Property Overview
Elegant 4-Bedroom Home for Sale in Picturesque Hagersville. Located in the heart of Hagersville, this beautifully designed home combines modern functionality with premium upgrades for an inviting and comfortable living experience. 3-piece rough-in in the basement, offering excellent potential for customization, A cold cellar for additional storage needs, Extended 8-foot door heights on the main level, enhancing the home's sophistication, Enlarged rear basement windows for increased natural light and brightness, A solid oak staircase, adding timeless characterHardwood flooring in the living room and main-level hallway, delivering a sleek and refined lookThis property is an exceptional choice for discerning buyers seeking a thoughtfully upgraded home in a tranquil, welcoming community. (id:51532)
Tags
| Property Summary |
|---|
| Building |
|---|
| Land |
|---|
| Level | Rooms | Dimensions |
|---|---|---|
| Second level | Laundry room | Measurements not available |
| 3pc Bathroom | Measurements not available | |
| Full bathroom | Measurements not available | |
| Bedroom | 11'0'' x 9'6'' | |
| Bedroom | 10'2'' x 11'0'' | |
| Bedroom | 10'6'' x 10'6'' | |
| Primary Bedroom | 14'6'' x 13'6'' | |
| Main level | Breakfast | 12'4'' x 10'6'' |
| Kitchen | 12'4'' x 10'6'' | |
| Great room | 13'0'' x 16'6'' | |
| 2pc Bathroom | Measurements not available | |
| Foyer | Measurements not available |
| Features | |||||
|---|---|---|---|---|---|
| Paved driveway | Automatic Garage Door Opener | Attached Garage | |||
| Central Vacuum - Roughed In | Dishwasher | Dryer | |||
| Washer | Range - Gas | Microwave Built-in | |||
| Gas stove(s) | Garage door opener | Central air conditioning | |||














































