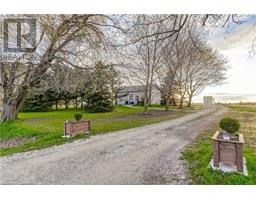90 DAVID Street Hagersville, Hagersville, Ontario, CA
Address: 90 DAVID Street, Hagersville, Ontario
Summary Report Property
- MKT ID40697372
- Building TypeHouse
- Property TypeSingle Family
- StatusBuy
- Added2 days ago
- Bedrooms4
- Bathrooms4
- Area2625 sq. ft.
- DirectionNo Data
- Added On09 Feb 2025
Property Overview
Step into luxury with this stunning open-concept home, built in 2021, where modern elegance meets everyday functionality. Enjoy the seamless flow of the main floor, featuring exquisite hardwood throughout much of the space, creating a warm and inviting atmosphere. The spacious kitchen is a chef’s delight, complete with a large island and breakfast bar, perfect for entertaining guests or enjoying a cozy meal with family. The eat-in kitchen allows for casual dining, while the patio doors allow access to an elevated deck, perfect for a BBQ or an outdoor meal. In addition, the main floor laundry adds a layer of convenience to your daily routine. Venture upstairs to find four generously sized carpeted bedrooms, each with its own ensuite access, providing privacy for everyone. A large den offers the ideal space for relaxation or work, complemented by abundant closet and storage space throughout. The huge unfinished walk-out basement presents an incredible opportunity to craft your dream space—whether it’s a media room, gym, or additional living area; the possibilities are endless! Situated near essential amenities, this remarkable home is just 30 minutes from Hamilton and Brantford and a mere 20 minutes to the picturesque Port Dover. Seize the chance to immerse yourself in a vibrant community while relishing the tranquility of rural living. Don’t let this opportunity pass you by, make this house your forever home today! (id:51532)
Tags
| Property Summary |
|---|
| Building |
|---|
| Land |
|---|
| Level | Rooms | Dimensions |
|---|---|---|
| Second level | 3pc Bathroom | Measurements not available |
| 4pc Bathroom | Measurements not available | |
| Bedroom | 11'11'' x 10'3'' | |
| Bedroom | 11'5'' x 11'11'' | |
| Bedroom | 13'3'' x 11'5'' | |
| 4pc Bathroom | 9'4'' x 11'10'' | |
| Primary Bedroom | 13'6'' x 16'4'' | |
| Main level | 2pc Bathroom | 4'11'' x 5'6'' |
| Laundry room | 6'4'' x 8'2'' | |
| Dining room | 8'3'' x 14'6'' | |
| Kitchen | 11'7'' x 14'6'' | |
| Family room | 15'3'' x 13'7'' | |
| Living room | 11'11'' x 13'7'' | |
| Foyer | 6'2'' x 7'10'' |
| Features | |||||
|---|---|---|---|---|---|
| Sump Pump | Automatic Garage Door Opener | Attached Garage | |||
| Central Vacuum | Central Vacuum - Roughed In | Dishwasher | |||
| Dryer | Refrigerator | Stove | |||
| Washer | Microwave Built-in | Window Coverings | |||
| Garage door opener | Central air conditioning | ||||
























































