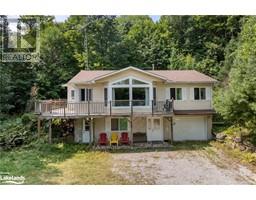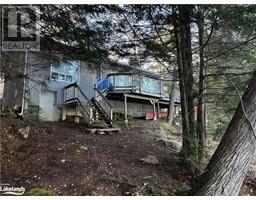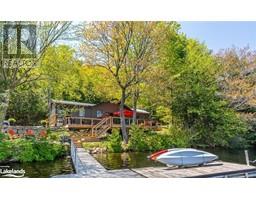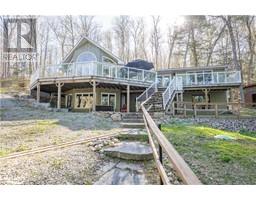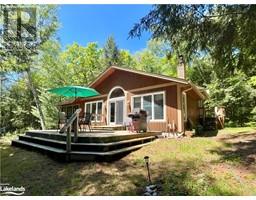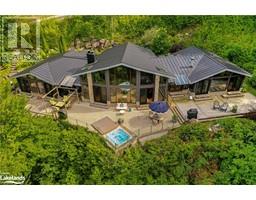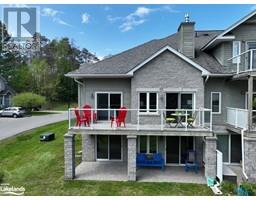437 MOUNTAIN Street Dysart, HALIBURTON, Ontario, CA
Address: 437 MOUNTAIN Street, Haliburton, Ontario
Summary Report Property
- MKT ID40619007
- Building TypeHouse
- Property TypeSingle Family
- StatusBuy
- Added19 weeks ago
- Bedrooms3
- Bathrooms1
- Area1211 sq. ft.
- DirectionNo Data
- Added On11 Jul 2024
Property Overview
Your Dream Retreat Awaits – Modern Bungalow on 10 Acres Near Head Lake and Downtown Haliburton! Imagine waking up each day to the tranquility of 10 sprawling acres, just a stone's throw from the shimmering waters of Head Lake and the vibrant charm of downtown Haliburton. Welcome to your enchanting escape – a beautifully modern bungalow that perfectly marries serenity with convenience. From the moment you arrive, you'll be captivated by the beauty that surrounds you. Two expansive driveways & a carport provide ample parking, while a poured concrete pad eagerly awaits your vision for an outbuilding perhaps a workshop, studio, or garage. Step inside & be greeted by the warm glow of natural light flooding through large, bright windows. The heart of the home is an inviting eat-in kitchen, perfect for morning coffee & family gatherings. Three cozy bedrooms offer restful sanctuaries, & the stylish bathroom adds a touch of modern elegance. The basement, featuring its own separate entrance, is a blank canvas brimming with potential. Alongside a finished rec room perfect for family fun or relaxing, envision transforming the remaining space into a rental unit, an in-law suite, or additional living space the possibilities are endless, allowing you to customize this space to fit your dreams. Outside, this property truly shines. Wander through stunning perennial gardens that bloom with vibrant colors, adding a touch of magic to your surroundings. Enjoy peaceful strolls along private walking trails, immersing yourself in the natural beauty that envelops your home. And when the sun sets, gather around the custom fire pit area for cozy evenings filled with laughter & memories. This charming bungalow offers more than just a home it's a lifestyle. Whether you seek a tranquil retreat, a family haven, or a promising investment, this property delivers it all. Don’t let this extraordinary opportunity pass you by. Your dream home is here, ready to embrace you with its warmth and charm. (id:51532)
Tags
| Property Summary |
|---|
| Building |
|---|
| Land |
|---|
| Level | Rooms | Dimensions |
|---|---|---|
| Basement | Storage | 22'5'' x 19'4'' |
| Laundry room | 15'7'' x 11'0'' | |
| Recreation room | 23'7'' x 10'9'' | |
| Main level | 3pc Bathroom | Measurements not available |
| Primary Bedroom | 11'7'' x 10'4'' | |
| Bedroom | 10'4'' x 11'7'' | |
| Bedroom | 11'0'' x 10'4'' | |
| Eat in kitchen | 15'9'' x 12'4'' | |
| Living room | 17'1'' x 10'4'' |
| Features | |||||
|---|---|---|---|---|---|
| Crushed stone driveway | Carport | Dishwasher | |||
| Dryer | Refrigerator | Stove | |||
| Washer | Microwave Built-in | None | |||




















































