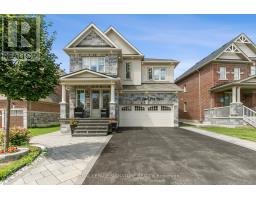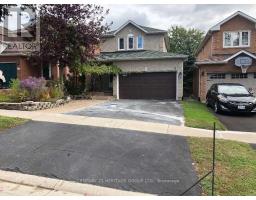832 SISLER Avenue Newmarket, Newmarket, Ontario, CA
Address: 832 SISLER Avenue, Newmarket, Ontario
Summary Report Property
- MKT ID40635091
- Building TypeHouse
- Property TypeSingle Family
- StatusBuy
- Added13 weeks ago
- Bedrooms3
- Bathrooms2
- Area2215 sq. ft.
- DirectionNo Data
- Added On19 Aug 2024
Property Overview
Charming Semi-Detached Home in Summerhill Estates Welcome to this beautifully maintained home in this sought-after Newmarket community. This property offers a perfect blend of comfort, style, and convenience, ideal for families or anyone seeking a vibrant community. Step inside to discover a recently updated kitchen with stunning stone countertops, a stylish backsplash, brand-new cupboards, and new stainless steel appliances. The eat-in kitchen is perfect for creating family meals and lasting memories. Upstairs, you'll find three spacious bedrooms, including a master suite with semi-ensuite bath—your personal retreat. The second-floor balcony offers a peaceful spot to enjoy your morning coffee. This home is equipped with thoughtful updates, including a roof that’s only 3 years old, an R/O water system, and a water softener. It’s also fully networked as a smart home, keeping you connected and in control. Enjoy the convenience of direct access from the garage to the house, and the privacy of a fenced yard with a gate—perfect for kids and pets. The back deck, complete with an awning, provides an ideal space for outdoor entertaining. Located close to excellent schools, shopping centers, grocery stores, and the beautiful Armstrong Family Park, this home offers the best of Newmarket living. With easy access to Highway 404, & transit your commute is smooth and efficient. This isn’t just a house; it’s a place where your next chapter begins. Don’t miss the chance to make this beautiful home yours. Schedule a viewing today! (id:51532)
Tags
| Property Summary |
|---|
| Building |
|---|
| Land |
|---|
| Level | Rooms | Dimensions |
|---|---|---|
| Second level | Bedroom | 10'1'' x 14'4'' |
| Bedroom | 10'6'' x 15'7'' | |
| 4pc Bathroom | Measurements not available | |
| Primary Bedroom | 16'6'' x 12'1'' | |
| Basement | Laundry room | Measurements not available |
| Recreation room | 18'11'' x 45'6'' | |
| Main level | 2pc Bathroom | Measurements not available |
| Eat in kitchen | 18'9'' x 10'2'' | |
| Living room | 18'11'' x 16'9'' |
| Features | |||||
|---|---|---|---|---|---|
| Paved driveway | Attached Garage | Dishwasher | |||
| Dryer | Refrigerator | Stove | |||
| Water softener | Water purifier | Washer | |||
| Central air conditioning | |||||





























































