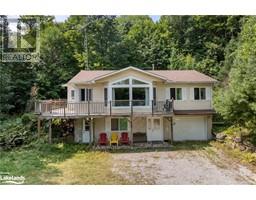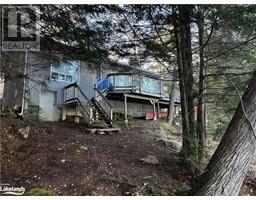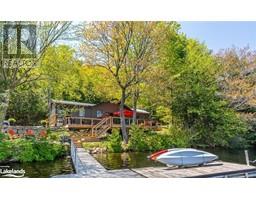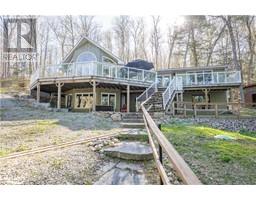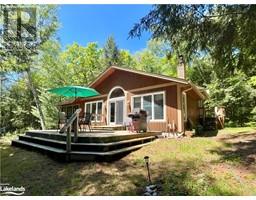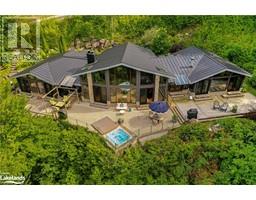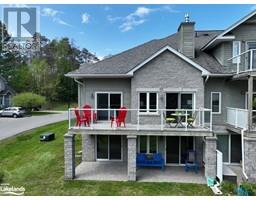87 GEORGE Street Dysart, HALIBURTON, Ontario, CA
Address: 87 GEORGE Street, Haliburton, Ontario
Summary Report Property
- MKT ID40631760
- Building TypeHouse
- Property TypeSingle Family
- StatusBuy
- Added14 weeks ago
- Bedrooms3
- Bathrooms3
- Area3040 sq. ft.
- DirectionNo Data
- Added On13 Aug 2024
Property Overview
Welcome to 87 George Street! Nestled in the heart of a tranquil neighborhood within walking distance of the charming village of Haliburton, this stunning custom-built home offers everything you need with 3 bedrooms + loft + den. The interior is a blend of contemporary style and comfort, thoughtfully designed and perfect for families. As you step through the front door, you are greeted by an open concept foyer with loads of natural light, beautiful new custom kitchen with lots of cupboard space with beautiful granite counter tops, casual dining area for entertaining guests with a cozy woodstove for those chilly evenings. Attractive new main floor 3-piece bathroom and upstairs you will find a cozy loft area that could easily be used as an extra bedroom or office. Enjoy the oversized living room area separated from the rest of the home creating a perfect atmosphere for great conversations with family & guests. Upstairs the master suite is a true delight with walk-in closet and luxurious 5-piece ensuite bathroom. Two additional over-sized bedrooms with another 5 -piece bathroom, warm and inviting den with built-in wall unit and fireplace for that extra privacy as well as an oversized laundry room. The expansive backyard is perfect for summer barbecues with four decks providing perfect spots for relaxing outdoors and watching the deer graze as you drink your morning coffee. Additional features include a separately deeded lot next door, workshop/shed, forced air propane furnace, central air, drilled well and municipal sewer. With schools, hospitals, and shops nearby, this property offers the perfect blend of serene country living and urban convenience. (id:51532)
Tags
| Property Summary |
|---|
| Building |
|---|
| Land |
|---|
| Level | Rooms | Dimensions |
|---|---|---|
| Second level | Loft | 18'7'' x 11'2'' |
| 5pc Bathroom | Measurements not available | |
| Primary Bedroom | 17'4'' x 14'10'' | |
| Full bathroom | Measurements not available | |
| Bedroom | 12'9'' x 9'8'' | |
| Bedroom | 12'10'' x 9'3'' | |
| Main level | Den | 17'0'' x 15'0'' |
| Laundry room | 10'2'' x 10'4'' | |
| Living room | 28'0'' x 17'0'' | |
| 3pc Bathroom | Measurements not available | |
| Dining room | 12'0'' x 16'8'' | |
| Kitchen | 11'0'' x 16'11'' | |
| Foyer | 6'2'' x 8'1'' |
| Features | |||||
|---|---|---|---|---|---|
| Southern exposure | Crushed stone driveway | Country residential | |||
| Central air conditioning | |||||






















































