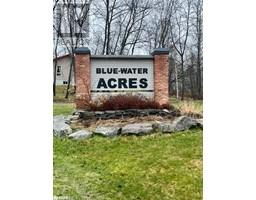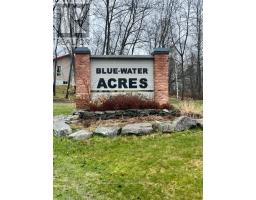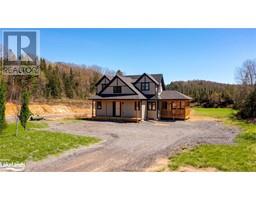1445 W OXBOW LAKE Road Unit# 2 Finlayson, Lake Of Bays, Ontario, CA
Address: 1445 W OXBOW LAKE Road Unit# 2, Lake Of Bays, Ontario
Summary Report Property
- MKT ID40607744
- Building TypeHouse
- Property TypeSingle Family
- StatusBuy
- Added12 weeks ago
- Bedrooms3
- Bathrooms1
- Area800 sq. ft.
- DirectionNo Data
- Added On23 Aug 2024
Property Overview
This family owned and loved log cottage has been a beloved retreat for generations and is a rare opportunity on this very desirable lake offering 270 ft. of pristine and natural shore with shallow and deep water off the dock in a setting of unparalleled nature and tranquility. Much sought after west exposure for the ultimate sun and sunset enjoyment. Step back in time as you enter this charming three-season cottage featuring 800 sq. ft. of living space with original round logs walls, rustic pine floors, open concept living room and kitchen, 3 bedrooms, mudroom with laundry and separate 3 pc bathroom. The cottage opens onto a spacious lakeside deck, perfect to host a large gathering. Then steps to the dock as you head for a paddle on pristine Oxbow Lake. Original dry log boathouse sits close to the waters edge with your very own sauna and shoreline has been previously purchased. Overflow guests can enjoy their own private bunky. Whether you're looking to spend lazy afternoons by the water or explore the stunning wilderness of Algonquin Park, this property is for you. Close to Limberlost Reserve with hiking trails and outdoor activities for all seasons and conveniently located 20 minutes from the heart of Huntsville, Hidden Valley Ski Hill, and endless golf options. (id:51532)
Tags
| Property Summary |
|---|
| Building |
|---|
| Land |
|---|
| Level | Rooms | Dimensions |
|---|---|---|
| Main level | 3pc Bathroom | Measurements not available |
| Mud room | 7'0'' x 15'0'' | |
| Bedroom | 9'0'' x 8'0'' | |
| Bedroom | 9'0'' x 8'0'' | |
| Bedroom | 9'0'' x 8'0'' | |
| Living room | 16'0'' x 11'0'' | |
| Kitchen | 10'0'' x 11'0'' |
| Features | |||||
|---|---|---|---|---|---|
| Crushed stone driveway | Country residential | Dryer | |||
| Microwave | Refrigerator | Stove | |||
| Washer | None | ||||































































