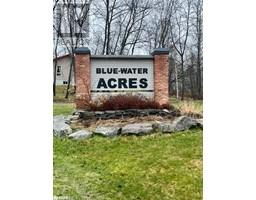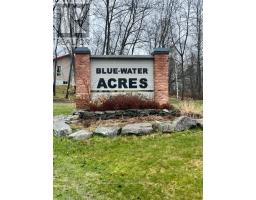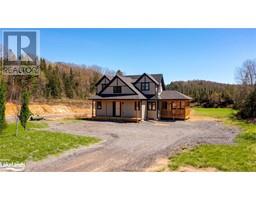1071 WOLF BAY Road Franklin, Lake Of Bays, Ontario, CA
Address: 1071 WOLF BAY Road, Lake Of Bays, Ontario
Summary Report Property
- MKT ID40618534
- Building TypeHouse
- Property TypeSingle Family
- StatusBuy
- Added19 weeks ago
- Bedrooms4
- Bathrooms1
- Area1001 sq. ft.
- DirectionNo Data
- Added On10 Jul 2024
Property Overview
Peninsula Lake – Muskoka! Stunning lake views from this seasonal lakefront cottage on Peninsula Lake, located minutes from Historic Downtown Huntsville. This property offers 101ft of clean shoreline, a mix of sand and rock with shallow and deep areas which is great for swimming, a single slip boathouse and two floating docks. The cottage features 3-bedrooms plus a bunk room, a large living room with a wall of windows looking out to the lake and a woodstove to keep you warm on those cool nights. Off the side of the living room, you will find a dining area plus kitchen. A large sunroom stretching along the front of the cottage also over looks the lake. Enjoy the current cottage or rebuild your dream home or cottage. Access to the cottage iso n a year-round municipal road. Peninsula Lake is part of a chain of lakes offering over 40 miles of boating. From the cottage you can boat directly to downtown Huntsville which offers shopping and many restaurants. Enjoy life in Muskoka! (id:51532)
Tags
| Property Summary |
|---|
| Building |
|---|
| Land |
|---|
| Level | Rooms | Dimensions |
|---|---|---|
| Lower level | Bedroom | 20'1'' x 8'8'' |
| Main level | 3pc Bathroom | 7'6'' x 4'7'' |
| Bedroom | 7'3'' x 9'2'' | |
| Bedroom | 9'5'' x 6'9'' | |
| Bedroom | 9'8'' x 6'9'' | |
| Sunroom | 29'5'' x 9'5'' | |
| Kitchen | 11'10'' x 9'2'' | |
| Dining room | 7'10'' x 16'3'' | |
| Living room | 10'10'' x 16'3'' |
| Features | |||||
|---|---|---|---|---|---|
| Visual exposure | Country residential | Microwave | |||
| Refrigerator | Stove | None | |||








































