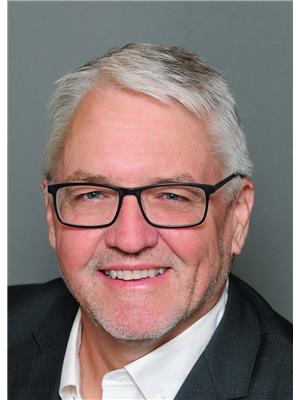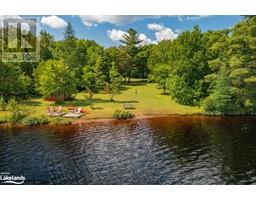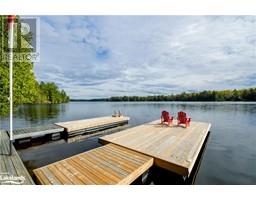1235 DEERHURST Drive Unit# 52-308 Chaffey, Huntsville, Ontario, CA
Address: 1235 DEERHURST Drive Unit# 52-308, Huntsville, Ontario
Summary Report Property
- MKT ID40638187
- Building TypeApartment
- Property TypeSingle Family
- StatusBuy
- Added12 weeks ago
- Bedrooms1
- Bathrooms1
- Area580 sq. ft.
- DirectionNo Data
- Added On27 Aug 2024
Property Overview
Top floor one-bedroom condominium located at Muskoka’s premier resort – Deerhurst! The exterior of this building was renovated in 2023 which includes all new siding, new windows and doors, new decks with aluminum railings and glass panels. Work is still being completed on the building roof and ceiling in the common area. All this adds to your comfort, enjoyment and investment. The cost was over $70,000 which is included in the asking price. This is the first building of the five Summit Lodge buildings to complete renovations. Inside this unit you will find new flooring in the living room along with a gas fireplace for those cool nights, a large picture window overlooking the grounds, kitchen, large bedroom and full bathroom with glassed walk-in shower. Some furnishing will be included with the unit. This unit offers one of the larger floor plans in the Summit Lodge buildings and is located on the top floor providing added privacy. Ownership includes discounts at the resort and access to amenities at the resort (pools, beach, trails, tennis and more). The resort is located close to the ski hills at Hidden Valley and less than five minutes to Huntsville. Unit is not on the rental program so HST does not apply to the sale. Monthly condo fee $909.82 which includes water, sewer, hydro, natural gas, TV cable, internet, use of recreational facilities at the resort, and normal condo items. Annual property tax - $1577 for 2023. Live here year-round or use as your personal getaway. Enjoy the resort lifestyle! (id:51532)
Tags
| Property Summary |
|---|
| Building |
|---|
| Land |
|---|
| Level | Rooms | Dimensions |
|---|---|---|
| Main level | Foyer | 4'0'' x 4'11'' |
| 3pc Bathroom | 11'3'' x 14'3'' | |
| Bedroom | 11'3'' x 14'3'' | |
| Kitchen | 8'2'' x 5'2'' | |
| Living room/Dining room | 14'1'' x 18'9'' |
| Features | |||||
|---|---|---|---|---|---|
| Backs on greenbelt | Balcony | Country residential | |||
| Laundry- Coin operated | No Pet Home | Dishwasher | |||
| Refrigerator | Microwave Built-in | Window Coverings | |||
| Central air conditioning | Exercise Centre | ||||










































