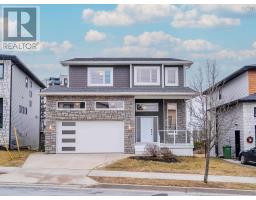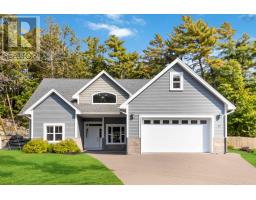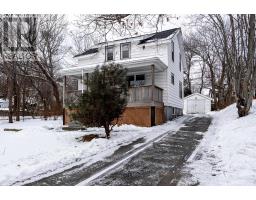223 5662 Roberts Street, Halifax, Nova Scotia, CA
Address: 223 5662 Roberts Street, Halifax, Nova Scotia
Summary Report Property
- MKT ID202427398
- Building TypeApartment
- Property TypeSingle Family
- StatusBuy
- Added11 weeks ago
- Bedrooms2
- Bathrooms2
- Area925 sq. ft.
- DirectionNo Data
- Added On04 Dec 2024
Property Overview
Located in the heart of trendy central Halifax, Unit 223 at the Q Lofts offers urban living with all of the amenities! The unit itself offers loft-style living with an upper level primary suite consisting of a bedroom, bath with separate vanity area and well designed closet space. Please note the hardware to hang privacy curtains on either side of the sleeping area. On the main level you will find an open concept living room and kitchen plus a den/office with closet that would double as a perfect guest room. A laundry room with built in storage and 3 piece bath complete the space. On the penthouse level you will find the Q Lounge which can be reserved for private events, a spacious patio area with BBQ grills, well equipped gym and a guest suite. The lower level consists of assigned parking spots and storage for each unit. Steps from the amenities, shops and eateries of Agricola St and a short stroll to the Halifax Commons and the Oval, your quintessential urban lifestyle awaits! (id:51532)
Tags
| Property Summary |
|---|
| Building |
|---|
| Level | Rooms | Dimensions |
|---|---|---|
| Second level | Primary Bedroom | 12X19 |
| Bath (# pieces 1-6) | 5.5X9.4 | |
| Main level | Bath (# pieces 1-6) | 5.5X 9.4 |
| Kitchen | 12.1X10.7 | |
| Living room | 12.1X12.8 | |
| Bedroom | 8.8x10.8 |
| Features | |||||
|---|---|---|---|---|---|
| Balcony | Garage | Underground | |||
| None | Range | Dishwasher | |||
| Dryer - Electric | Washer | Microwave Range Hood Combo | |||
| Refrigerator | |||||























































