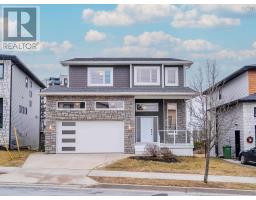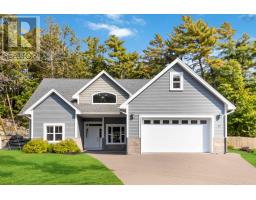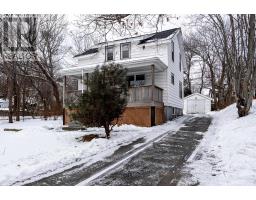611 5959 Spring Garden Road, Halifax, Nova Scotia, CA
Address: 611 5959 Spring Garden Road, Halifax, Nova Scotia
Summary Report Property
- MKT ID202425001
- Building TypeApartment
- Property TypeSingle Family
- StatusBuy
- Added11 weeks ago
- Bedrooms3
- Bathrooms2
- Area1357 sq. ft.
- DirectionNo Data
- Added On04 Dec 2024
Property Overview
Looking for the perfect blend of modern living and city convenience? This beautifully renovated 3-bedroom, 2 bath condo in the heart of downtown Halifax has everything you need! With sleek laminate floor and frosted glass doors. stylish light fixtures, and updated appliances, this space offers both comfort and style. The kitchen is a dream with a breakfast bar, new countertops, a chic backsplash, and fresh cabinetry. This condo isn't just a great home - its also an amazing investment opportunity! Weather you're planning to rent out the 3 bedrooms to university students or have a child attending university, this is. a smart choice over renting dorm life. Plus, with in-unit storage, laundry facilities on each floor, and parking available for rent, convenience is key. Living here means your within walking distance of all amenities, with Metro transit right at your doorstep. the building offers 24-hour doorman service and an in-ground pool for relaxation. Don't miss your chance to enjoy city living at its best! (id:51532)
Tags
| Property Summary |
|---|
| Building |
|---|
| Level | Rooms | Dimensions |
|---|---|---|
| Main level | Living room | 12.1 x 27.5 |
| Dining room | 8.7 x 11.3 | |
| Kitchen | 7.11 x 12.1 | |
| Sunroom | 17.1 x 5.1 | |
| Bath (# pieces 1-6) | 5.7 x 4.9 | |
| Primary Bedroom | 15.4 x 11.1 | |
| Ensuite (# pieces 2-6) | 4.11 x 7.7 | |
| Bedroom | 15.7 x 8 | |
| Bedroom | 14 x 11.4 | |
| Storage | 7.11 x 3.9 |
| Features | |||||
|---|---|---|---|---|---|
| Garage | Underground | ||||






































































