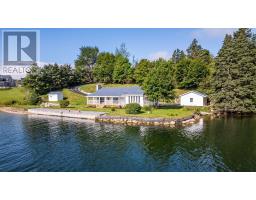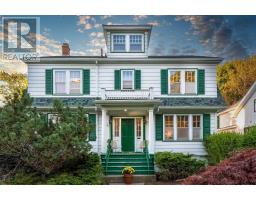860 Mclean Street, Halifax, Nova Scotia, CA
Address: 860 Mclean Street, Halifax, Nova Scotia
Summary Report Property
- MKT ID202428420
- Building TypeHouse
- Property TypeSingle Family
- StatusBuy
- Added5 weeks ago
- Bedrooms4
- Bathrooms2
- Area2791 sq. ft.
- DirectionNo Data
- Added On18 Dec 2024
Property Overview
If you are looking for an amazing investment property to generate income look no further! This incredible home is perfectly situated in sought after South End Halifax, being close proximity to hospitals, universities and all amenities Halifax has to offer. This spacious elegant home has been renovated and fully updated! It is perfect for the large and growing family, boasting 4 bedrooms up, with 2 full baths with additional living space on the lower level with separate entrance. This property includes designer kitchen with granite counter tops, stainless steel appliances, hardwood and ceramic floors and custom cupboards, as well as a 3PC ensuite off the master bedroom. Downstairs you will find just under 1000 sf of finished space including 3 flex rooms and a rec room...whatever your particular needs may be these rooms will make your vision come to life. You will love the large private tree lined backyard, and the close proximity to all amenities. Walk to hospitals, St. Mary's University, Point Pleasant Park, and downtown Halifax. Whether you are just moving to Halifax, looking for an investment property to add to your portfolio or just need to upsize this home is sure to tick all the "must haves". Be sure to view the Matterport Virtual Tour! (id:51532)
Tags
| Property Summary |
|---|
| Building |
|---|
| Level | Rooms | Dimensions |
|---|---|---|
| Second level | Primary Bedroom | 13.4x17.1 |
| Ensuite (# pieces 2-6) | 6.7X9.10 | |
| Other | 9x3.5 WIC | |
| Bedroom | 17.11x9 | |
| Bedroom | 17.8x10.10 | |
| Basement | Other | 13.3x9.3 |
| Other | 14.8x13 | |
| Utility room | 13x23 | |
| Lower level | Recreational, Games room | 13.2x13.1 |
| Den | 12.8x9.7 | |
| Main level | Foyer | 3.8x5.4 |
| Living room | 15.3x13.4 | |
| Dining room | 10.11x13.4 | |
| Dining nook | 9.10x10.9 | |
| Kitchen | 11.1x10.9 | |
| Family room | 13.8x10.10 | |
| Bath (# pieces 1-6) | 4 pc | |
| Laundry room | 5x7.3 | |
| Den | 13.8x11.8 BDRM |
| Features | |||||
|---|---|---|---|---|---|
| Level | |||||





















































