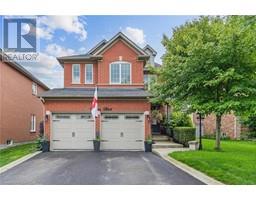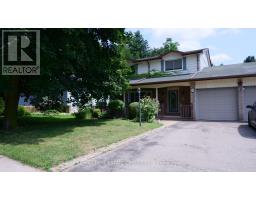10 BERTON BOULEVARD, Halton Hills, Ontario, CA
Address: 10 BERTON BOULEVARD, Halton Hills, Ontario
Summary Report Property
- MKT IDW9037256
- Building TypeHouse
- Property TypeSingle Family
- StatusBuy
- Added18 weeks ago
- Bedrooms5
- Bathrooms4
- Area0 sq. ft.
- DirectionNo Data
- Added On13 Jul 2024
Property Overview
Fabulous 4+1 bedroom home, over 2700 sqft + finished basement & loads of upgrades through-out! Light filled 2 story foyer, custom built-in coat closet, gorgeous hardwood floors, stunning kitchen renovation with centre island, s/s appliances, gas stove, pantry, generous breakfast area & pot lights. Open concept family room with beautiful hardwood floors & gas fireplace. Large primary bedroom with newly renovated 5 piece ensuite, stand alone tub & walk-in closet. The other bedrooms are generous in size with updated 3 piece bath. For additional living space, you'll find a huge recreation room, vinyl floors with 5th bedroom & adjacent 2 piece bath. Loads of storage space too! **** EXTRAS **** Large gazebo in backyard & mature landscaping. Walking distance to downtown, schools, hospital, fair grounds, walking trails, sports fields & easy access out of town. (id:51532)
Tags
| Property Summary |
|---|
| Building |
|---|
| Land |
|---|
| Level | Rooms | Dimensions |
|---|---|---|
| Second level | Primary Bedroom | 5.79 m x 4.49 m |
| Bedroom 2 | 4.82 m x 3.58 m | |
| Bedroom 3 | 3.68 m x 3.68 m | |
| Bedroom 4 | 3.65 m x 3.3 m | |
| Basement | Recreational, Games room | 12.8 m x 5.05 m |
| Bedroom 5 | 3.22 m x 3.04 m | |
| Ground level | Living room | 3.9 m x 3.048 m |
| Dining room | 3.87 m x 3.32 m | |
| Family room | 5.15 m x 4.06 m | |
| Kitchen | 6.4 m x 3.75 m | |
| Eating area | Measurements not available |
| Features | |||||
|---|---|---|---|---|---|
| Attached Garage | Water softener | Dishwasher | |||
| Dryer | Refrigerator | Stove | |||
| Washer | Window Coverings | Central air conditioning | |||






























































