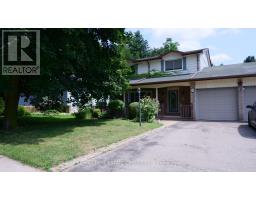119 WYNFORD PLACE, Halton Hills, Ontario, CA
Address: 119 WYNFORD PLACE, Halton Hills, Ontario
Summary Report Property
- MKT IDW9035818
- Building TypeHouse
- Property TypeSingle Family
- StatusBuy
- Added18 weeks ago
- Bedrooms5
- Bathrooms2
- Area0 sq. ft.
- DirectionNo Data
- Added On12 Jul 2024
Property Overview
This charming bungalow with tons of living space in central Acton is a must-see! The main floor features 3 great sized bedrooms, 4-piece main bathroom, open-concept living and dining room with huge front picture window and crown mouldings and kitchen with fantastic walk-through butler pantry with outside access. The kitchen has ceramic backsplash, newer stainless-steel fridge and b/I dishwasher and has been recently refreshed with newly painted cabinet doors! Living space was expanded with a bonus family room boasting oversized, wood-plank flooring, and direct access to the backyards making it great for entertaining or for larger families. The basement has the potential for a great in-law suite or as-is as a teen hangout space with 2additional bedrooms (making this a 5-bedroom home!), a 3-piece bathroom and combined kitchenette and rec room. You'll love spending time in the private, nicely landscaped, fenced back yard with large deck, firepit area, oversized shed. Other recent upgrades include gas furnace(2017), A/C (2009), hot water heater (2018), water softener (2011) all items owned; no rental items! (id:51532)
Tags
| Property Summary |
|---|
| Building |
|---|
| Land |
|---|
| Level | Rooms | Dimensions |
|---|---|---|
| Lower level | Bedroom 5 | 3.3 m x 2.62 m |
| Recreational, Games room | 4.34 m x 3.03 m | |
| Other | 3.03 m x 2 m | |
| Bedroom 4 | 4.45 m x 3.56 m | |
| Main level | Living room | 4.1 m x 3.4 m |
| Dining room | 3.2 m x 2.9 m | |
| Kitchen | 3.07 m x 2.87 m | |
| Family room | 6.68 m x 3.55 m | |
| Primary Bedroom | 4.02 m x 3.05 m | |
| Bedroom 2 | 2.91 m x 2.71 m | |
| Bedroom 3 | 2.96 m x 2.3 m |
| Features | |||||
|---|---|---|---|---|---|
| Water Heater | Water softener | Dishwasher | |||
| Dryer | Refrigerator | Stove | |||
| Washer | Window Coverings | Central air conditioning | |||

























































