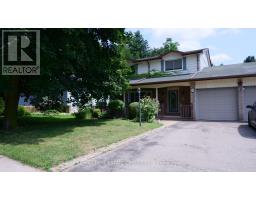12 RACHLIN DRIVE, Halton Hills, Ontario, CA
Address: 12 RACHLIN DRIVE, Halton Hills, Ontario
Summary Report Property
- MKT IDW8370472
- Building TypeHouse
- Property TypeSingle Family
- StatusBuy
- Added14 weeks ago
- Bedrooms4
- Bathrooms4
- Area0 sq. ft.
- DirectionNo Data
- Added On13 Aug 2024
Property Overview
Welcome to 12 Rachlin Drive in Acton, perfectly situated just on the outskirts of town. This exceptional gem is nestled against greenspace, providing stunning views of the serene pond just beyond the property line. Step inside to discover a haven of modern elegance in this 3+1 Bedroom, 3.5 bathroom abode, boasting an array of upgrades that exceed expectations. Prepare to be captivated by the sleek new Kitchen adorned with Quartz counters & backsplash, while essential upgrades such as the Furnace, AC, Roof, Attic Insulation, and Garage door ensure worry-free living. Adding a touch of charm, the home showcases unique 3D wallpaper, enhancing its already remarkable ambiance. Ascending upstairs, a spacious bright landing leads to three generously sized bedrooms. The primary suite, offering tranquil pond views, boasts two walk-in closets and a luxurious 5-piece ensuite, reminiscent of a private retreat. Descending to the Lower level, discover a versatile Nanny suite complete with a Kitchenette and a sunlit bedroom featuring a 4-piece ensuite and brand new waterproof vinyl floors. Step out from the living room onto the back patio, where a soothing hot tub awaits, inviting relaxation after a busy day. You're going to fall in love with all that this beautiful home has to offer, your dream home awaits! (id:51532)
Tags
| Property Summary |
|---|
| Building |
|---|
| Land |
|---|
| Level | Rooms | Dimensions |
|---|---|---|
| Second level | Primary Bedroom | 4.58 m x 5.14 m |
| Bedroom 2 | 4.66 m x 3.93 m | |
| Bedroom 3 | 4.14 m x 3.23 m | |
| Lower level | Eating area | 3.12 m x 2.97 m |
| Living room | 4.41 m x 6.22 m | |
| Kitchen | 4.86 m x 5.12 m | |
| Bedroom 4 | 3.54 m x 4.88 m | |
| Main level | Living room | 4.24 m x 3.05 m |
| Dining room | 3.14 m x 3.05 m | |
| Kitchen | 3.02 m x 3.04 m | |
| Eating area | 3.39 m x 3.47 m | |
| Family room | 4.83 m x 3.3 m |
| Features | |||||
|---|---|---|---|---|---|
| Sloping | Backs on greenbelt | Conservation/green belt | |||
| In-Law Suite | Attached Garage | Hot Tub | |||
| Water Heater - Tankless | Water softener | Garage door opener remote(s) | |||
| Dishwasher | Dryer | Garage door opener | |||
| Microwave | Refrigerator | Stove | |||
| Washer | Window Coverings | Walk out | |||
| Central air conditioning | Fireplace(s) | ||||


























































