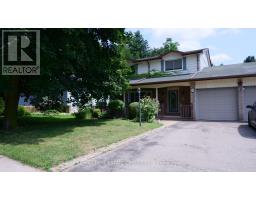130 DELREX BOULEVARD, Halton Hills, Ontario, CA
Address: 130 DELREX BOULEVARD, Halton Hills, Ontario
Summary Report Property
- MKT IDW9265253
- Building TypeHouse
- Property TypeSingle Family
- StatusBuy
- Added13 weeks ago
- Bedrooms2
- Bathrooms2
- Area0 sq. ft.
- DirectionNo Data
- Added On22 Aug 2024
Property Overview
Welcome to 130 Delrex Boulevard, this Detached raised bungalow is centrally located to everything. Steps to schools, parks, ravine, trails, shopping and an excellent location for commuters. A spacious and bright 2 bedroom, 1 bath home with basement bachelor income suite. The living room features a beautiful corner gas fireplace, large front window and plaster ceiling detail. The kitchen opens directly to the dining room which has direct access to the large back deck. Both bedrooms include generous closet space and bright windows. A 4 piece bath finishes the main floor layout. Whether you are looking for income potential or an in-law suite, the bachelor basement unit allows for either with a spacious kitchen and 3 piece bath. Outside in the fully fenced yard, the large back deck is covered by gazebos to enjoy. A large 6 car driveway out front as well as 1 car garage. This home, in great location is waiting for the perfect homeowner to make it their own or investment opportunity. (id:51532)
Tags
| Property Summary |
|---|
| Building |
|---|
| Land |
|---|
| Level | Rooms | Dimensions |
|---|---|---|
| Main level | Living room | 2.03 m x 1.12 m |
| Dining room | 1.14 m x 0.91 m | |
| Bedroom | 0.91 m x 1.22 m | |
| Bedroom | 0.84 m x 0.94 m |
| Features | |||||
|---|---|---|---|---|---|
| In-Law Suite | Attached Garage | Water softener | |||
| Apartment in basement | Central air conditioning | Fireplace(s) | |||




























































