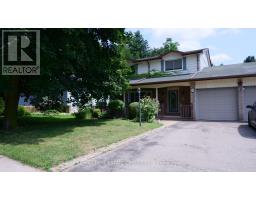159 MORNINGSIDE DRIVE, Halton Hills, Ontario, CA
Address: 159 MORNINGSIDE DRIVE, Halton Hills, Ontario
Summary Report Property
- MKT IDW9246925
- Building TypeHouse
- Property TypeSingle Family
- StatusBuy
- Added14 weeks ago
- Bedrooms4
- Bathrooms5
- Area0 sq. ft.
- DirectionNo Data
- Added On11 Aug 2024
Property Overview
Stunning Belmont Model By Remington Homes With Exquisite Finishes Boasting Over 2500 SqFt! Beautifully Situated On A Corner Lot With Entertainers Backyard Complete With Cedar Deck & Storage Shed. Upon Entering The Home You'll Notice An Abundance Of Natural Light With Oversized Windows Completed With California Shutters. The Main Level Has 10 Ceilings And Offers A Spacious Dining Room With Hardwood Flooring, Crown Moulding And Is Open Concept To The Living Room With Gas Fireplace. Chefs Kitchen With Extended White Cabinetry, Quartz Countertops, Stainless Steel Appliances, Gas Stove, And Breakfast Area With Walk Out To Yard. Convenient Main Floor Laundry With Access To The Double Car Garage With Added Overhead Storage. Four Spacious Bedrooms and Four Bathrooms Grace The Upper Level. The Primary Retreat Has A Gorgeous 5 Piece Ensuite and Walk In Closet. Bedrooms 2 & 3 Share A Semi Ensuite Bathroom. Beautifully Finished Open Concept Basement With Luxury Vinyl Flooring, Ample Storage, Cold Room/Cantina and 3 Piece Bathroom! Close Proximity To Highways, Toronto Premium Outlet Mall, The Gellert Community Centre, Schools, Place of Worship, Trails + More! (id:51532)
Tags
| Property Summary |
|---|
| Building |
|---|
| Land |
|---|
| Level | Rooms | Dimensions |
|---|---|---|
| Second level | Primary Bedroom | 5.62 m x 4.14 m |
| Bedroom 2 | 4.05 m x 3.44 m | |
| Bedroom 3 | 4.6 m x 4.03 m | |
| Bedroom 4 | 3.98 m x 2.9 m | |
| Basement | Cold room | 5.9 m x 1.76 m |
| Recreational, Games room | 12.18 m x 7.51 m | |
| Main level | Laundry room | 0.85 m x 3.68 m |
| Dining room | 4.89 m x 7.56 m | |
| Living room | 4.51 m x 4.22 m | |
| Kitchen | 4.06 m x 3.25 m | |
| Eating area | 2.59 m x 3.25 m |
| Features | |||||
|---|---|---|---|---|---|
| Garage | Garage door opener remote(s) | Central Vacuum | |||
| Water Heater | Water softener | Garage door opener | |||
| Microwave | Window Coverings | Central air conditioning | |||























































