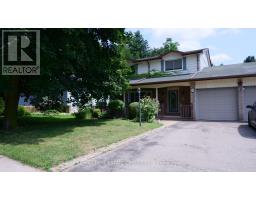18 FAGAN DRIVE, Halton Hills, Ontario, CA
Address: 18 FAGAN DRIVE, Halton Hills, Ontario
Summary Report Property
- MKT IDW9241119
- Building TypeHouse
- Property TypeSingle Family
- StatusBuy
- Added14 weeks ago
- Bedrooms3
- Bathrooms3
- Area0 sq. ft.
- DirectionNo Data
- Added On16 Aug 2024
Property Overview
This executive 3-bedroom, 2+1 bath home features a partially finished basement with an industrial chic vibe including a separate entrance and parking for three vehicles. Situated in the heart of Georgetown, it is just steps from the community mall, parks and trails and other convenient amenities. The main floor offers a spacious living room, a modern upgraded, family-sized eat-in kitchen with new appliances, and a generous dining room that opens to one of the largest backyards on the street. It also includes a main floor laundry and a 2-piece bathroom. The primary bedroom is equipped with his-and-her closets and access to a 5-piece semi-ensuite. The two additional sunlit bedrooms comfortably fit queen-sized beds and feature sizable closets. The basement provides an additional space for entertainment. The backyard is ideal for both entertaining and relaxation. This property blends convenience and tranquility seamlessly and has been recently updated. **** EXTRAS **** New roof (2021), HVAC system (2021), Windows and doors (2023), main water shut-off (2024), 200 AMP panel (2024), and a utility shed (2024). (id:51532)
Tags
| Property Summary |
|---|
| Building |
|---|
| Land |
|---|
| Level | Rooms | Dimensions |
|---|---|---|
| Second level | Bathroom | 1.44 m x 2.36 m |
| Primary Bedroom | 4.03 m x 3.37 m | |
| Bathroom | 3.08 m x 2.36 m | |
| Bedroom 2 | 3.62 m x 3.54 m | |
| Bedroom 3 | 3.39 m x 3.54 m | |
| Basement | Recreational, Games room | 8.75 m x 7.01 m |
| Main level | Foyer | 3.11 m x 3.41 m |
| Living room | 5.54 m x 3.41 m | |
| Kitchen | 3.64 m x 3.5 m | |
| Dining room | 3.08 m x 3.5 m | |
| Bathroom | 1.83 m x 2.16 m | |
| Laundry room | 1.83 m x 2.16 m |
| Features | |||||
|---|---|---|---|---|---|
| Flat site | Dry | Carpet Free | |||
| Carport | Water Heater | Oven - Built-In | |||
| Window Coverings | Central air conditioning | ||||






















































