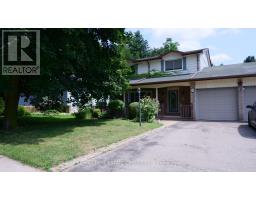32 OAK STREET, Halton Hills, Ontario, CA
Address: 32 OAK STREET, Halton Hills, Ontario
Summary Report Property
- MKT IDW9255396
- Building TypeHouse
- Property TypeSingle Family
- StatusBuy
- Added14 weeks ago
- Bedrooms4
- Bathrooms4
- Area0 sq. ft.
- DirectionNo Data
- Added On15 Aug 2024
Property Overview
This beautifully maintained 4bed 3+1 bath home on a desired dead end street backing onto a woodlot is one not to miss! The kitchen overlooks the composite deck, hurricane rated railings & private backyard complete with a self watering garden, shed with electrical and patterned concrete patio. The kitchen also overlooks the sunken family room with gas fireplace w/fan & hardwood. The upstairs has plenty of room for your family with 4 bedrooms, ensuite 5 piece bath & full separate bath as well. The recently finished basement has a full bath with heated floors, gas fireplace w/fan, kitchenette and walkout to the yard. This easily can become a separate living space with walk in from outside, washer/dryer hookup and the ability to create a bedroom with an added wall. Garage wired for an electric vehicle. All located in convenient Georgetown South with quick access to the 401. **** EXTRAS **** All chattels owned, including tankless water heater. Binder at house with all updates. Too many to list here. (id:51532)
Tags
| Property Summary |
|---|
| Building |
|---|
| Land |
|---|
| Level | Rooms | Dimensions |
|---|---|---|
| Main level | Kitchen | 5.18 m x 3.05 m |
| Family room | 4.88 m x 3.35 m | |
| Dining room | 2.74 m x 3.05 m | |
| Living room | 3.35 m x 4.88 m | |
| Upper Level | Primary Bedroom | 5.49 m x 4.27 m |
| Bedroom 2 | 3.96 m x 3.35 m | |
| Bedroom 3 | 4.27 m x 3.05 m | |
| Bedroom 4 | 3.35 m x 3.35 m |
| Features | |||||
|---|---|---|---|---|---|
| Wooded area | Ravine | Attached Garage | |||
| Central Vacuum | Dishwasher | Dryer | |||
| Refrigerator | Stove | Washer | |||
| Water Heater | Water softener | Walk out | |||
| Central air conditioning | |||||


























































