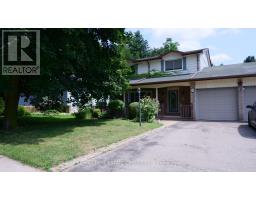61 WEBER DRIVE, Halton Hills, Ontario, CA
Address: 61 WEBER DRIVE, Halton Hills, Ontario
Summary Report Property
- MKT IDW9243753
- Building TypeHouse
- Property TypeSingle Family
- StatusBuy
- Added14 weeks ago
- Bedrooms4
- Bathrooms2
- Area0 sq. ft.
- DirectionNo Data
- Added On12 Aug 2024
Property Overview
Welcome to 61 Weber Drive, conveniently located within walking distance to two schools, trails ands many of Georgetown's fine amenities. this well cared for 3+1 bedroom, 2 bathroom bungalow has many unique features including two separate laundry areas, two separate basement entrances and spacious family room addition that features big bright windows, skylight, sliding door to rear deck, hardwood floors and gas fireplace. Completing the main level are three good sized bedrooms, 4pc bathroom, large dining room and a kitchen with stainless steel appliances, marble backsplash and under cabinet lighting. The basement offers an additional 900 sqft of living space, with a fourth bedroom and 3pc bathroom. Book your showing today to experience the comfort and space offered by this property as well as the convenience of the nearby amenities. (id:51532)
Tags
| Property Summary |
|---|
| Building |
|---|
| Land |
|---|
| Level | Rooms | Dimensions |
|---|---|---|
| Basement | Bedroom 4 | 3.58 m x 3.25 m |
| Recreational, Games room | 8.86 m x 4.29 m | |
| Games room | 5.61 m x 4.14 m | |
| Main level | Family room | 5.84 m x 4.34 m |
| Dining room | 4.6 m x 4.37 m | |
| Kitchen | 4.24 m x 3.35 m | |
| Primary Bedroom | 3.45 m x 3.17 m | |
| Bedroom 2 | 3.81 m x 2.38 m | |
| Bedroom 3 | 3.17 m x 2.79 m |
| Features | |||||
|---|---|---|---|---|---|
| Level lot | Ravine | Dryer | |||
| Range | Stove | Washer | |||
| Walk-up | Central air conditioning | ||||


















































