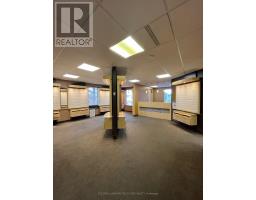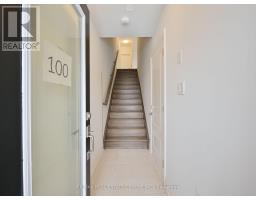103 JOHN STREET, Halton Hills, Ontario, CA
Address: 103 JOHN STREET, Halton Hills, Ontario
3 Beds4 BathsNo Data sqftStatus: Rent Views : 421
Price
$3,700
Summary Report Property
- MKT IDW9253082
- Building TypeRow / Townhouse
- Property TypeSingle Family
- StatusRent
- Added14 weeks ago
- Bedrooms3
- Bathrooms4
- AreaNo Data sq. ft.
- DirectionNo Data
- Added On13 Aug 2024
Property Overview
Move into this 3 bedroom 4 bathroom freehold townhome. Now ready for showings - All spic & span! Nice flooring, stove & microwave. The main level offers a spacious layout. 9 ft ceilings & lots of windows. The upper level has a huge master bedroom with large 4 pc ensuite. 2 more bedrroms & main 4 pc bathroom. Finished walk-out basement to patio & private fenced yard. Situated near GlenWilliams. East proximity to schools, conveniences, and go train. (id:51532)
Tags
| Property Summary |
|---|
Property Type
Single Family
Building Type
Row / Townhouse
Storeys
3
Community Name
Georgetown
Title
Freehold
Parking Type
Attached Garage
| Building |
|---|
Bedrooms
Above Grade
3
Bathrooms
Total
3
Partial
1
Interior Features
Appliances Included
Dishwasher, Dryer, Microwave, Refrigerator, Stove, Washer
Flooring
Laminate, Tile
Basement Type
N/A (Finished)
Building Features
Foundation Type
Brick
Style
Attached
Heating & Cooling
Cooling
Central air conditioning
Heating Type
Forced air
Utilities
Utility Sewer
Sanitary sewer
Water
Municipal water
Exterior Features
Exterior Finish
Brick
Parking
Parking Type
Attached Garage
Total Parking Spaces
2
| Level | Rooms | Dimensions |
|---|---|---|
| Second level | Living room | 6.45 m x 5.31 m |
| Dining room | 4.14 m x 2.31 m | |
| Kitchen | 4.14 m x 6.2 m | |
| Third level | Primary Bedroom | 5.41 m x 3.51 m |
| Bedroom 2 | 5.05 m x 2.77 m | |
| Bedroom 3 | 3.56 m x 2.64 m | |
| Ground level | Family room | 3.56 m x 5.51 m |
| Features | |||||
|---|---|---|---|---|---|
| Attached Garage | Dishwasher | Dryer | |||
| Microwave | Refrigerator | Stove | |||
| Washer | Central air conditioning | ||||





























