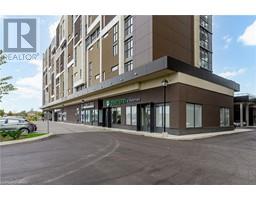318 PEREGRINE Way 1036 - SC Scott, Halton, Ontario, CA
Address: 318 PEREGRINE Way, Halton, Ontario
Summary Report Property
- MKT ID40625384
- Building TypeHouse
- Property TypeSingle Family
- StatusBuy
- Added14 weeks ago
- Bedrooms4
- Bathrooms3
- Area2723 sq. ft.
- DirectionNo Data
- Added On11 Aug 2024
Property Overview
Discover the epitome of luxury in this executive home, offering a sprawling 2723 square feet of refined living space. From the moment you enter, the rich hardwood floors that flow seamlessly throughout the main floor set a tone of sophistication and warmth. The gourmet kitchen is a culinary masterpiece, featuring gleaming ceramic floors, a chic backsplash, and stunning quartz countertops, all complemented by top-of-the-line stainless steel appliancestruly a chefs dream come true.The grand living room, with its impressive 9-foot ceilings and cozy gas fireplace, is designed for both relaxation and grand entertaining. This home boasts four generously sized bedrooms and three beautifully appointed bathrooms, ensuring comfort for the entire family. The convenience of a second-floor laundry room adds a modern touch to everyday living.Elegantly decorated, this home exudes charm and style. The outdoor space is an oasis of tranquility, featuring a heated saltwater inground pool with a cascading waterfall, nestled within a professionally landscaped backyard adorned with interlocking stone. Positioned on an oversized corner lot in a high-demand area, this property offers unparalleled convenience with close proximity to shopping, transportation, and top-rated schools. This is not just a home; it's a lifestyle waiting to be embraced. (id:51532)
Tags
| Property Summary |
|---|
| Building |
|---|
| Land |
|---|
| Level | Rooms | Dimensions |
|---|---|---|
| Second level | 4pc Bathroom | Measurements not available |
| 4pc Bathroom | Measurements not available | |
| Bedroom | 12'1'' x 12'3'' | |
| Bedroom | 12'6'' x 10'5'' | |
| Bedroom | 13'1'' x 12'8'' | |
| Main level | 2pc Bathroom | Measurements not available |
| Primary Bedroom | 16'9'' x 15'0'' | |
| Office | 7'6'' x 9'5'' | |
| Den | 12'9'' x 10'0'' | |
| Family room | 14'9'' x 14'0'' | |
| Breakfast | 13'2'' x 8'1'' | |
| Kitchen | 13'2'' x 8'5'' | |
| Dining room | 16'6'' x 10'9'' |
| Features | |||||
|---|---|---|---|---|---|
| Attached Garage | Dishwasher | Dryer | |||
| Refrigerator | Stove | Washer | |||
| Central air conditioning | |||||





















































