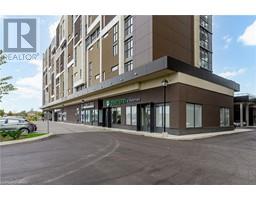102 - 1045 NADALIN HEIGHTS, Milton, Ontario, CA
Address: 102 - 1045 NADALIN HEIGHTS, Milton, Ontario
Summary Report Property
- MKT IDW9194040
- Building TypeApartment
- Property TypeSingle Family
- StatusBuy
- Added14 weeks ago
- Bedrooms1
- Bathrooms1
- Area0 sq. ft.
- DirectionNo Data
- Added On11 Aug 2024
Property Overview
Welcome to Mattamys Bolero Model, a beautifully appointed one-bedroom condo in Milton with 617 sq ft of space. It offers a sophisticated living experience with its open layout and numerous upgrades. Enjoy the elegance of dark, rich flooring, the luxury of granite countertops, and the stylish stone backsplash in the modern kitchen, complete with stainless steel appliances. The spacious and elegant bedroom, combined with the convenience of ensuite laundry, ensures a comfortable living environment.Step outside to your private covered terrace, perfect for morning coffee or evening relaxation. The patio door provides easy access to and from the unit. Conveniently located with seamless access to major highways 407, QEW, and 401, your daily commute is simplified.Additional features include an owned locker and underground parking, offering ample storage and security for your vehicle. The location is unbeatable, with proximity to a community and recreation centre, diverse shopping options, scenic trails, and abundant green spaces.Situated just steps away from the expansive Milton Community Park, this condo promises a dynamic and fulfilling lifestyle. Embrace the chance to live in a community that offers both tranquillity and vibrant urban living. Dont miss out on making this stunning condo your new home! **** EXTRAS **** Includes all appliances, Light Fixtures and Window Coverings. (id:51532)
Tags
| Property Summary |
|---|
| Building |
|---|
| Land |
|---|
| Level | Rooms | Dimensions |
|---|---|---|
| Main level | Living room | 4.08 m x 5.66 m |
| Kitchen | 4.26 m x 2.35 m | |
| Bedroom | 2.98 m x 3.47 m | |
| Laundry room | Measurements not available |
| Features | |||||
|---|---|---|---|---|---|
| Carpet Free | Underground | Central air conditioning | |||
| Party Room | Visitor Parking | Storage - Locker | |||
























































