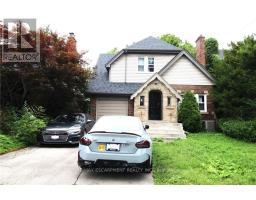61 WATERFORD CRESCENT, Hamilton (Stoney Creek), Ontario, CA
Address: 61 WATERFORD CRESCENT, Hamilton (Stoney Creek), Ontario
Summary Report Property
- MKT IDX10431012
- Building TypeHouse
- Property TypeSingle Family
- StatusBuy
- Added5 weeks ago
- Bedrooms4
- Bathrooms4
- Area0 sq. ft.
- DirectionNo Data
- Added On06 Jan 2025
Property Overview
Rarely offered, all brick 2-storey family home with basement walk-out in a lakeside neighbourhood in Stoney Creek. Quality constructed with many upgrades. Ideal for large family or multi-family. The home is approximately 2,947 square feet with large principal rooms including formal living and dining rooms, eat-in kitchen with walk-out to elevated backyard deck, family room with fireplace and more. Second level with laundry room and 4 large bedrooms including primary bedroom with private 5-piece ensuite bath. Lowest level with walk-out to backyard at grade, newly finished recreational room area, 4 piece bathroom, and additional finished area with a rough-in for a future kitchen. More space in the basement to expand and easy potential for in-law suite. Huge, fully fenced private backyard great for young family and/or pets. Ideal for the commuter with instant access to the QEW via Fruitland Road. Close proximity to the lake with numerous parks and private/public beaches. Short drive to major commercial centre and Fifty Road and all Stoney Creek/Grimsby amenities. (id:51532)
Tags
| Property Summary |
|---|
| Building |
|---|
| Features | |||||
|---|---|---|---|---|---|
| Attached Garage | Dishwasher | Microwave | |||
| Refrigerator | Stove | Window Coverings | |||
| Central air conditioning | |||||





























































