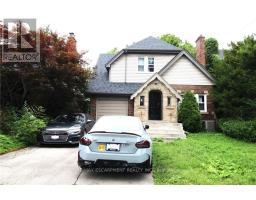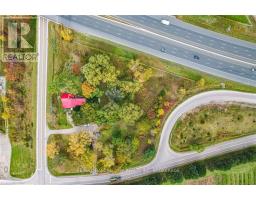3308 VINE STREET, Lincoln (980 - Lincoln-Jordan/Vineland), Ontario, CA
Address: 3308 VINE STREET, Lincoln (980 - Lincoln-Jordan/Vineland), Ontario
Summary Report Property
- MKT IDX11891734
- Building TypeHouse
- Property TypeSingle Family
- StatusBuy
- Added10 weeks ago
- Bedrooms4
- Bathrooms3
- Area0 sq. ft.
- DirectionNo Data
- Added On13 Dec 2024
Property Overview
Discover what makes this charming small town so desirable! Vineland offers excellent schools, local wineries, delightful restaurants, and a warm, welcoming community. This lovingly renovated two-storey home. The beautiful, open-concept main floor is perfect for entertaining and provides plenty of workspace on the spacious 8x3 kitchen island-ideal for baking, canning, or even homeschooling. Enjoy a private retreat in the main-floor primary bedroom, complete with an ensuite and walk-through closet. Upstairs, the large bedrooms offer ample space for kids to sleep and play, with wide hallways and landings that make moving furniture a breeze. The main bathroom upstairs is impressively spacious, designed with enough room for the whole family. The partially finished basement includes an office, abundant storage, and a vast space for kids of all ages to enjoy. Outside, a long double driveway offers parking for a boat, trailer, or other toys, while the detached garage adds even more storage. Enjoy the convenience of walking to nearby banks, grocery stores, and amenities, all while savoring the tranquility of a friendly neighborhood. Make Vineland your home today! (id:51532)
Tags
| Property Summary |
|---|
| Building |
|---|
| Land |
|---|
| Level | Rooms | Dimensions |
|---|---|---|
| Second level | Bedroom 2 | 4.17 m x 3.05 m |
| Bedroom 3 | 4.57 m x 3.66 m | |
| Bedroom 4 | 4.57 m x 3.66 m | |
| Basement | Office | 3.05 m x 2.44 m |
| Recreational, Games room | 4.88 m x 3.96 m | |
| Recreational, Games room | 9.75 m x 3.05 m | |
| Main level | Living room | 7.62 m x 4.88 m |
| Dining room | 7.62 m x 4.88 m | |
| Kitchen | 6.1 m x 4.88 m | |
| Primary Bedroom | 4.27 m x 3.05 m |
| Features | |||||
|---|---|---|---|---|---|
| Sump Pump | Detached Garage | Central Vacuum | |||
| Water Heater | Water meter | Blinds | |||
| Dryer | Refrigerator | Stove | |||
| Washer | Window Coverings | Central air conditioning | |||
| Fireplace(s) | |||||





































