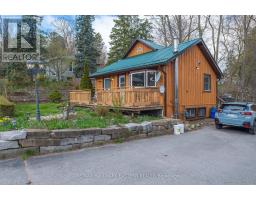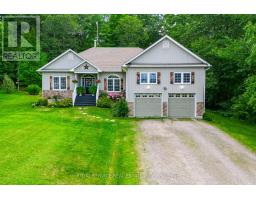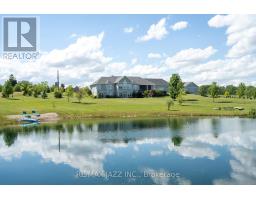30 COMMUNITY CENTER ROAD, Hamilton Township, Ontario, CA
Address: 30 COMMUNITY CENTER ROAD, Hamilton Township, Ontario
Summary Report Property
- MKT IDX9269306
- Building TypeHouse
- Property TypeSingle Family
- StatusBuy
- Added12 weeks ago
- Bedrooms3
- Bathrooms2
- Area0 sq. ft.
- DirectionNo Data
- Added On26 Aug 2024
Property Overview
This beautiful family-friendly home, located in the charming community of Baltimore just north of Cobourg, offers both comfort and convenience. A sunlit front living room features a wall of windows that frame a picturesque view of the front yard. The open-concept living and dining area is perfect for entertaining, with hardwood floors, wood cabinetry, and ample prep space in the kitchen. The attached garage provides easy access for unloading groceries, and there's a walkout to the backyard for seamless indoor-outdoor living. Upstairs, youll find three well-appointed bedrooms, including a primary suite with double closets and a full bathroom. The lower level offers a bright and inviting rec room with a cozy gas stove, ideal for family game or movie nights. A guest bathroom on this level adds extra convenience. The basement provides ample storage and flexible space to suit your familys needs. Outside, the large open deck and connected wooden gazebo create a perfect retreat, surrounded by a sprawling fenced yard and meticulously maintained perennial gardens. Situated just steps from the Baltimore Community Centre and a short drive to town with easy access to the 401, this home offers the tranquillity of country living with the convenience of being close to town amenities. (id:51532)
Tags
| Property Summary |
|---|
| Building |
|---|
| Land |
|---|
| Level | Rooms | Dimensions |
|---|---|---|
| Lower level | Recreational, Games room | 5.9 m x 6.73 m |
| Main level | Living room | 4.39 m x 3.43 m |
| Kitchen | 3.14 m x 3.31 m | |
| Dining room | 3.47 m x 3.31 m | |
| Upper Level | Primary Bedroom | 4.39 m x 3.39 m |
| Bedroom 2 | 3.84 m x 3.81 m | |
| Bedroom 3 | 3.06 m x 2.68 m |
| Features | |||||
|---|---|---|---|---|---|
| Attached Garage | Water Heater | Dryer | |||
| Garage door opener | Microwave | Refrigerator | |||
| Stove | Washer | Window Coverings | |||
| Central air conditioning | Fireplace(s) | ||||





























































