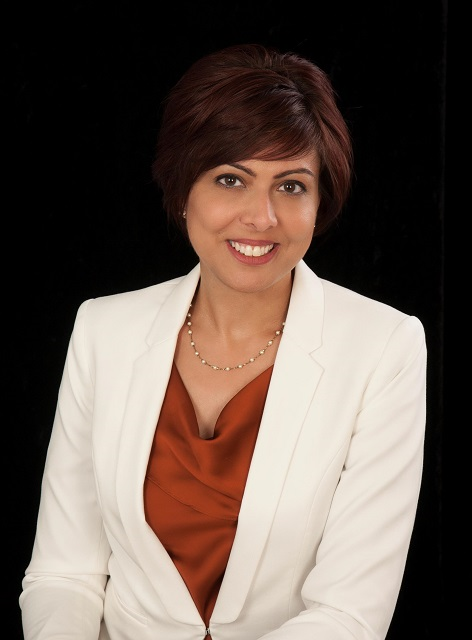10 FAIRHAVEN Drive 503 - Trinity, Hamilton, Ontario, CA
Address: 10 FAIRHAVEN Drive, Hamilton, Ontario
Summary Report Property
- MKT ID40636405
- Building TypeRow / Townhouse
- Property TypeSingle Family
- StatusBuy
- Added13 weeks ago
- Bedrooms3
- Bathrooms2
- Area1421 sq. ft.
- DirectionNo Data
- Added On21 Aug 2024
Property Overview
This freehold townhouse not only offers a cozy and well-appointed interior but also the rare advantage of being adjacent to a conservation area, making it a true gem for nature lovers and those seeking tranquility. Don't miss this unique opportunity to own a home in a desirable location. Backing onto Eramosa Karst Conservation Area w/Private Backyard where you Enjoy a peaceful retreat with a 12x12 deck and flower box filled with perennials. 4 Car Parking in Driveway! The Garage Door Was Upgraded in July 2022 with a 2-inch thick, 3-layer insulated panel (R value 10.25), and includes a WiFi-controlled opener for added convenience. Kitchen Features SS Appliances and Granite Countertops! Generously sized bedrooms provide plenty of space. Great schools, lots of recreational facilities and 8 parks in this neighbourhood. Convenient location with easy access to highways Extras Shingles Apprx 2014. Hot water owned- 2016. Aprillaire Whole Home Humidifier Nov 2021. Furnace & AC May 2022 w/maint. plan for 5 yrs & ext warranty upto 10 yrs. ERV(Air exchanger)July 2022. (id:51532)
Tags
| Property Summary |
|---|
| Building |
|---|
| Land |
|---|
| Level | Rooms | Dimensions |
|---|---|---|
| Second level | Primary Bedroom | 12'5'' x 13'1'' |
| Bedroom | 9'2'' x 12'4'' | |
| Bedroom | 10'6'' x 16'1'' | |
| 3pc Bathroom | 10'5'' x 4'8'' | |
| 4pc Bathroom | 6'5'' x 8'3'' | |
| Basement | Other | 19'7'' x 20'8'' |
| Other | 6'0'' x 15'8'' | |
| Main level | Living room | 10'8'' x 23'2'' |
| Kitchen | 8'4'' x 12'8'' | |
| Other | 12'3'' x 19'7'' | |
| Dining room | 8'4'' x 8'1'' |
| Features | |||||
|---|---|---|---|---|---|
| Attached Garage | Central air conditioning | ||||






























































