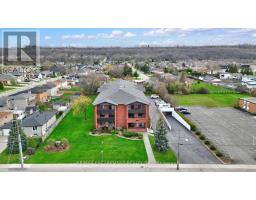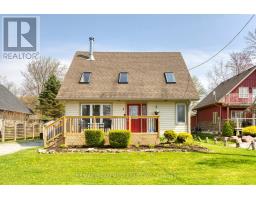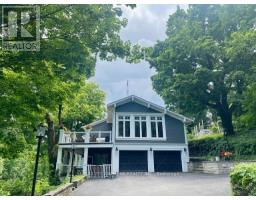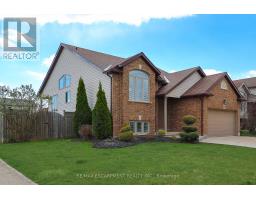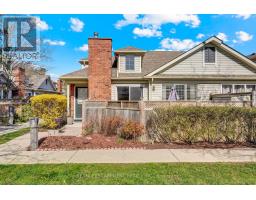10 GRASSYPLAIN DRIVE, Hamilton, Ontario, CA
Address: 10 GRASSYPLAIN DRIVE, Hamilton, Ontario
Summary Report Property
- MKT IDX9008459
- Building TypeHouse
- Property TypeSingle Family
- StatusBuy
- Added18 weeks ago
- Bedrooms3
- Bathrooms3
- Area0 sq. ft.
- DirectionNo Data
- Added On16 Jul 2024
Property Overview
NO REAR NEIGHBOURS! Beautiful Custom Built Home in a very quiet neighbourhood, bordering Ancaster, Off of Glancaster Road (btw Garner Road and Twenty Road), in Mount Hope. This Open concept floor plan features: double wide/deep concrete drive, Large bedrooms, main floor laundry, Eat in kitchen with large separate dining room( right off the kitchen), Large main floor family room with gas fireplace & vaulted ceiling as well as a peaceful and very private backyard oasis. Basement has side entrance from Garage, is partially finished and all roughed in; has a backroom that can be made into a large bedroom and has a large egress window. It ready for your finishing touches. Garage is currently a carpenter/woodworkers dream and it can be all yours.. Metal roof updated 2023. RSA (id:51532)
Tags
| Property Summary |
|---|
| Building |
|---|
| Level | Rooms | Dimensions |
|---|---|---|
| Second level | Primary Bedroom | 6.73 m x 4.14 m |
| Bedroom | 5.99 m x 3.35 m | |
| Bedroom | 3.71 m x 3.2 m | |
| Basement | Other | 3.05 m x 3 m |
| Other | 8.36 m x 5 m | |
| Other | 4.7 m x 4.19 m | |
| Other | 3.78 m x 3 m | |
| Main level | Foyer | 2.31 m x 2.03 m |
| Kitchen | 5.97 m x 4.04 m | |
| Living room | 6.07 m x 4.04 m | |
| Dining room | 4.01 m x 3.35 m |
| Features | |||||
|---|---|---|---|---|---|
| Level lot | Attached Garage | Central Vacuum | |||
| Dishwasher | Dryer | Oven | |||
| Refrigerator | Washer | Separate entrance | |||
| Central air conditioning | |||||










































