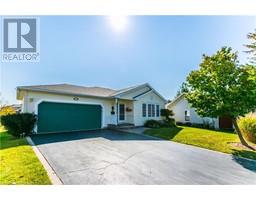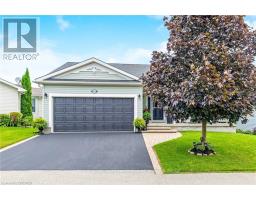103 LEGGETT Crescent 183 - Lawfield, Hamilton, Ontario, CA
Address: 103 LEGGETT Crescent, Hamilton, Ontario
Summary Report Property
- MKT ID40683785
- Building TypeHouse
- Property TypeSingle Family
- StatusBuy
- Added1 weeks ago
- Bedrooms3
- Bathrooms3
- Area2876 sq. ft.
- DirectionNo Data
- Added On06 Dec 2024
Property Overview
Welcome to 103 Leggett Crescent this raised bungalow with endless possibilities! This home boasts three spacious bedrooms, including a primary bedroom with a walk-in closet and 4-piece ensuite. The large eat-in kitchen is perfect for family gatherings, while the formal dining room with balcony offers a great space for entertaining. The bright living room features big windows that flood the space with natural light, creating a warm and inviting atmosphere. Convenience is key with main floor laundry and a fully finished basement complete with a secondary kitchen, workshop, and separate entrance. This setup makes it ideal for a multi-family living situation or as a potential in-law suite. Located close to the highway, public transit, shopping, and schools, this home offers both comfort and convenience. Don't miss out on this great opportunity to make this property your own and create the perfect space for you and your loved ones to enjoy for years to come. Schedule your showing today! (id:51532)
Tags
| Property Summary |
|---|
| Building |
|---|
| Land |
|---|
| Level | Rooms | Dimensions |
|---|---|---|
| Basement | Kitchen | 10'6'' x 10'10'' |
| Family room | 17'7'' x 37'7'' | |
| Workshop | Measurements not available | |
| 4pc Bathroom | Measurements not available | |
| Dining room | 17'7'' x 12'0'' | |
| Main level | Full bathroom | Measurements not available |
| Primary Bedroom | 13'10'' x 14'4'' | |
| Bedroom | 15'2'' x 10'6'' | |
| 4pc Bathroom | Measurements not available | |
| Bedroom | 10'8'' x 12'7'' | |
| Laundry room | 13'10'' x 5'0'' | |
| Living room | 10'8'' x 22'8'' | |
| Eat in kitchen | 18'4'' x 29'10'' | |
| Dining room | 11'1'' x 14'5'' |
| Features | |||||
|---|---|---|---|---|---|
| Attached Garage | Dishwasher | Dryer | |||
| Refrigerator | Washer | Gas stove(s) | |||
| Central air conditioning | |||||

















































