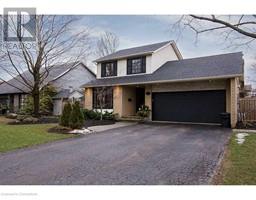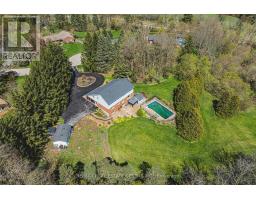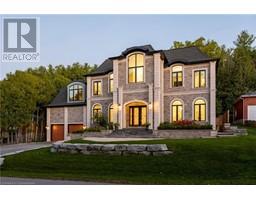305 GARNER Road W Unit# 26 427 - Maple Lane Annex, Hamilton, Ontario, CA
Address: 305 GARNER Road W Unit# 26, Hamilton, Ontario
Summary Report Property
- MKT ID40684271
- Building TypeRow / Townhouse
- Property TypeSingle Family
- StatusBuy
- Added4 weeks ago
- Bedrooms2
- Bathrooms2
- Area1280 sq. ft.
- DirectionNo Data
- Added On11 Dec 2024
Property Overview
Stunning 3-Story Townhouse with Modern Amenities! Welcome to this stylish and spacious three-story freehold townhouse that combines comfort, convenience, and modern design. Perfect for professionals, couples, or a small family, this home offers two large bedrooms, 1.5 baths, and a layout optimized for a contemporary lifestyle. Property Features: Bedrooms: 2 spacious bedrooms with ample closet space Bathrooms: 1 full bathroom and 1 half-bathroom Living Area: Open-plan layout on the main floor, with seamless flow between the living, dining, and kitchen areas and vinyl floor Kitchen: Well-equipped with modern appliances, ample cabinetry, and countertop space Balconies: Two private balconies, ideal for enjoying morning coffee or unwinding in the evenings with a view Parking: Private parking space Outdoor Space: Landscaped common area and nearby green spaces Additional Highlights: Ownership Type: Freehold with road fee only, offering full ownership and flexibility Location: Situated in a desirable Ancaster neighborhood close to parks, schools, shopping, dining, and major transportation routes Storage: Ample storage throughout, including in-suite laundry on the 3rd floor for added convenience This home is well-maintained and move-in ready. Don’t miss this fantastic opportunity to own a stylish townhouse in a great location! Contact us today for a viewing or more information (id:51532)
Tags
| Property Summary |
|---|
| Building |
|---|
| Land |
|---|
| Level | Rooms | Dimensions |
|---|---|---|
| Second level | 2pc Bathroom | Measurements not available |
| Living room | 10'0'' x 11'0'' | |
| Dining room | 8'0'' x 8'7'' | |
| Kitchen | 10'0'' x 12'0'' | |
| Third level | Laundry room | Measurements not available |
| 3pc Bathroom | Measurements not available | |
| Bedroom | 8'8'' x 9'6'' | |
| Bedroom | 9'0'' x 11'6'' |
| Features | |||||
|---|---|---|---|---|---|
| Southern exposure | Attached Garage | Dishwasher | |||
| Dryer | Refrigerator | Stove | |||
| Washer | Central air conditioning | ||||




















































