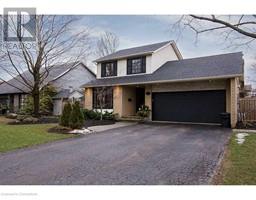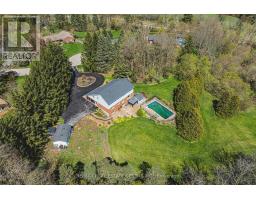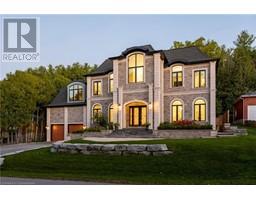8 MOUNTSBERG Road 044 - Flamborough East, Hamilton, Ontario, CA
Address: 8 MOUNTSBERG Road, Hamilton, Ontario
Summary Report Property
- MKT ID40658022
- Building TypeHouse
- Property TypeSingle Family
- StatusBuy
- Added1 days ago
- Bedrooms2
- Bathrooms1
- Area966 sq. ft.
- DirectionNo Data
- Added On07 Jan 2025
Property Overview
Welcome to this beautiful renovated country bungalow set well back from the road on a picturesque mature 100 x 200 ft lot with parking for 8+ vehicles. A charming starter home with a beautiful new kitchen with granite counter tops & stainless steel appliances. This cozy home offers a beautiful renovated open concept living/dining room, 4 piece bath, 2 spacious bedrooms, main floor laundry and utility room. Exceptional move-in condition with many upgrades and improvements. New electrical (2024), plumbing spray foam insulation, new windows (2024), new floors (2024), new roof (2024), septic system (2024). Enjoy the large front porch 19 x 8 and backyard porch 24 x 11. Detached garage with adjoining workshop (as is) awaits your finishing touches a handyman's dream. Don't miss out! (id:51532)
Tags
| Property Summary |
|---|
| Building |
|---|
| Land |
|---|
| Level | Rooms | Dimensions |
|---|---|---|
| Main level | Laundry room | 6'1'' x 4'11'' |
| Utility room | 6'0'' x 6'0'' | |
| Living room | 15'5'' x 14'1'' | |
| Kitchen | 11'7'' x 10'6'' | |
| Dining room | 15'0'' x 8'6'' | |
| Bedroom | 10'8'' x 9'4'' | |
| Primary Bedroom | 11'9'' x 11'2'' | |
| 4pc Bathroom | 9'7'' x 5'3'' |
| Features | |||||
|---|---|---|---|---|---|
| Conservation/green belt | Country residential | Detached Garage | |||
| Dishwasher | Dryer | Microwave | |||
| Refrigerator | Stove | Washer | |||
| Window Coverings | Central air conditioning | ||||
















































