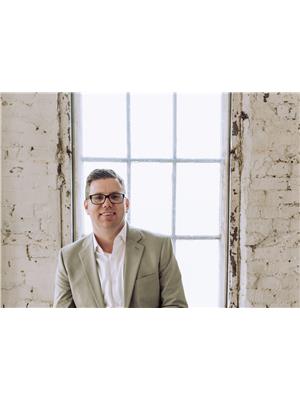11 Rebecca Street|Unit #403, Hamilton, Ontario, CA
Address: 11 Rebecca Street|Unit #403, Hamilton, Ontario
Summary Report Property
- MKT IDH4203334
- Building TypeApartment
- Property TypeSingle Family
- StatusBuy
- Added13 weeks ago
- Bedrooms1
- Bathrooms1
- Area637 sq. ft.
- DirectionNo Data
- Added On20 Aug 2024
Property Overview
One-bedroom industrial penthouse loft in the heart of of Hamilton's historical downtown area. This unique open concept freshly renovated unit has 16’7" ceilings, 10’7" windows and exposed ducts! Kitchen (2024), bathroom (2024), AC and air handler (2021), fridge (2024), stove (2024) and stacked washer and dryer (2024). This loft is steps away from the trendy King William St. and James St. N. restaurants, the Hamilton Farmer's Market, GO Transit (West Harbour and Hunter Stations), parks, grocery stores, the royal botanical gardens, access to the bruce trail, the bay front, central public library and St. Joesph's and The General Hospital. With a walk score of 100, clearly, you're in the heart of it all! Parking is available on the street or in the neighbouring public lots. Monthly and yearly passes available. (id:51532)
Tags
| Property Summary |
|---|
| Building |
|---|
| Level | Rooms | Dimensions |
|---|---|---|
| Ground level | Laundry room | Measurements not available |
| 4pc Bathroom | Measurements not available | |
| Eat in kitchen | 12' '' x 9' 9'' | |
| Living room | 13' 5'' x 12' '' | |
| Bedroom | 11' 7'' x 10' '' |
| Features | |||||
|---|---|---|---|---|---|
| Park setting | Park/reserve | Golf course/parkland | |||
| Beach | No Driveway | No Garage | |||
| Dishwasher | Dryer | Intercom | |||
| Refrigerator | Stove | Washer & Dryer | |||
| Central air conditioning | Party Room | ||||































