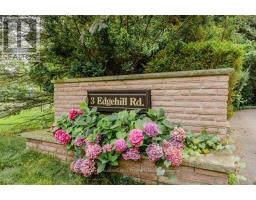118 King Street E|Unit #418, Hamilton, Ontario, CA
Address: 118 King Street E|Unit #418, Hamilton, Ontario
Summary Report Property
- MKT IDH4195983
- Building TypeApartment
- Property TypeSingle Family
- StatusBuy
- Added14 weeks ago
- Bedrooms1
- Bathrooms1
- Area674 sq. ft.
- DirectionNo Data
- Added On11 Aug 2024
Property Overview
Step inside The incredible Residences of the Royal Connaught! Spacious and bright corner unit with 674 sq feet, 1 bedroom, 1 Bath with gorgeous escarpment views. Open concept kitchen with granite counters, stainless steel appliances and large breakfast bar. Entire unit upgraded with laminate floors, pot lights, living room with 9 foot ceilings and a primary bed with over- sized walk in closet. 4 pc main bath room with quartz counters, 18 inch ceramic floors and showers surround. In-suite laundry. Amazing amenities, 24 hour concierge, gym, party/media room and incredible rooftop patio with cabanas, couches, fireplace and BBQ all steps away from the unit on 4th floor. Close to transit, GO station, awesome restaurants, shops, all downtown Hamilton has to offer. Great location for McMaster University or Columbia College students. Possession 30-60 days/TBA. Don’t miss out, come see what all the hype is about in Downtown Hamilton! (id:51532)
Tags
| Property Summary |
|---|
| Building |
|---|
| Land |
|---|
| Level | Rooms | Dimensions |
|---|---|---|
| Ground level | 4pc Bathroom | Measurements not available |
| Bedroom | 15' 7'' x 10' '' | |
| Dining room | 13' 0'' x 6' 3'' | |
| Living room | 18' 8'' x 8' 10'' | |
| Kitchen | 7' 9'' x 7' 1'' |
| Features | |||||
|---|---|---|---|---|---|
| Park setting | Southern exposure | Park/reserve | |||
| No Driveway | No Garage | Dryer | |||
| Refrigerator | Stove | Washer | |||
| Window Coverings | Central air conditioning | Exercise Centre | |||
| Party Room | |||||




























































