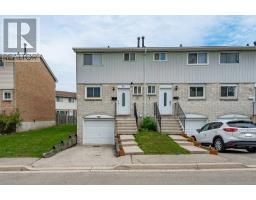120 QUIGLEY Road|Unit #55, Hamilton, Ontario, CA
Address: 120 QUIGLEY Road|Unit #55, Hamilton, Ontario
Summary Report Property
- MKT IDH4203592
- Building TypeRow / Townhouse
- Property TypeSingle Family
- StatusBuy
- Added13 weeks ago
- Bedrooms3
- Bathrooms2
- Area1054 sq. ft.
- DirectionNo Data
- Added On21 Aug 2024
Property Overview
Located in the desirable family friendly neighbourhood of Vincent, this 3 bedroom 2 bathroom end unit townhome has plenty to offer! Updated top to bottom, 55-120 Quigley Rd welcomes you with a bright open concept main living space with a recently renovated kitchen, modern appliances, quartz countertops and island seating. The rustic fireplace surround and wall treatments in the dining/living space offer warmth and interest. Heading upstairs you will find 3 bright bedrooms and renovated full bath. The basement rec room offers additional space for extra living, an office, playroom, small workout room, craft room - whatever you need it to be! Large deck in the back offers plenty of room for outdoor dining, lounging and entertaining. Inside entry to a single car garage and additional driveway parking. Close to schools, parks, amenities and highway access. Book your viewing today! (id:51532)
Tags
| Property Summary |
|---|
| Building |
|---|
| Level | Rooms | Dimensions |
|---|---|---|
| Second level | 4pc Bathroom | Measurements not available |
| Bedroom | 7' 10'' x 10' 10'' | |
| Bedroom | 9' 9'' x 14' 2'' | |
| Primary Bedroom | 10' 2'' x 12' 11'' | |
| Basement | Recreation room | 15' 11'' x 13' 6'' |
| Ground level | 2pc Bathroom | Measurements not available |
| Family room | 16' 4'' x 11' 0'' | |
| Dining room | 13' 0'' x 6' 6'' | |
| Kitchen | 13' 0'' x 11' 2'' |
| Features | |||||
|---|---|---|---|---|---|
| Balcony | Double width or more driveway | Paved driveway | |||
| Attached Garage | Dishwasher | Dryer | |||
| Refrigerator | Stove | Washer | |||
| Central air conditioning | |||||





























































