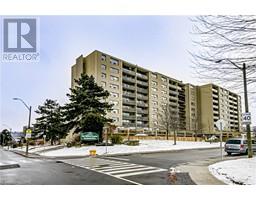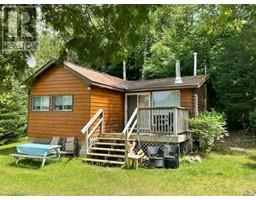1222 - 212 KING WILLIAM STREET, Hamilton, Ontario, CA
Address: 1222 - 212 KING WILLIAM STREET, Hamilton, Ontario
Summary Report Property
- MKT IDX8433360
- Building TypeApartment
- Property TypeSingle Family
- StatusBuy
- Added18 weeks ago
- Bedrooms2
- Bathrooms2
- Area0 sq. ft.
- DirectionNo Data
- Added On15 Jul 2024
Property Overview
LOCATION LOCATION LOCATION! Kiwi Condos is a newly built condo in Downtown Hamilton. Be the second to live in this bright North facing 2 bed 2 bath unit. Perfect for couples/young families seeking a fresh start in a convenient & well-connected location. The suite itself features 2 well-sized bdrms & two full baths & in-suite laundry. The kitchen is equipped with new stainless-steel appliances, including a fridge, stove, microwave, dishwasher & white stackable washer/dryer for added convenience. One of the advantages of living in this condo is its proximity to King Street, which boasts a wide range of shops, cafes, bars, restaurants, & entertainment venues. The building also offers easy access to public transit, making it a convenient option for commuting. Major highways, such as the QEW & Highway 403, are also easily accessible from the location. steps away from St. Joseph's Healthcare, Hamilton General Hospital, & Jackson Square. **** EXTRAS **** ** No Parking ** Can park in lot on Mary/King William for $7/day. (id:51532)
Tags
| Property Summary |
|---|
| Building |
|---|
| Level | Rooms | Dimensions |
|---|---|---|
| Flat | Kitchen | 6.43 m x 3.05 m |
| Living room | 6.43 m x 3.05 m | |
| Primary Bedroom | 3.78 m x 3.17 m | |
| Bedroom | 3.23 m x 3.05 m |
| Features | |||||
|---|---|---|---|---|---|
| Balcony | Underground | Dishwasher | |||
| Dryer | Microwave | Range | |||
| Refrigerator | Stove | Washer | |||
| Window Coverings | Central air conditioning | Exercise Centre | |||
| Security/Concierge | |||||



















































